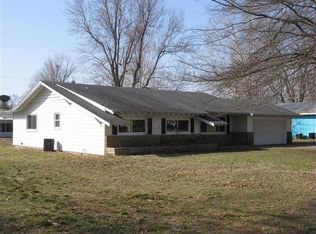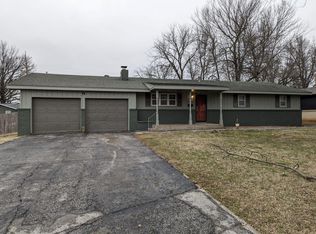Closed
Price Unknown
2332 E Washita Street, Springfield, MO 65804
3beds
1,522sqft
Single Family Residence
Built in 1962
0.32 Acres Lot
$242,000 Zestimate®
$--/sqft
$1,662 Estimated rent
Home value
$242,000
$223,000 - $261,000
$1,662/mo
Zestimate® history
Loading...
Owner options
Explore your selling options
What's special
This 1962 fully remodeled and updated home has been loved by the current owner for the last 20 years and it shows!! It is nestled in SE Springfield, in a quiet and mature neighborhood, close to parks and resturants. There are three bedrooms, two full bathrooms, one being a Primary ensuite. The living room is very large with a woodburning fireplace to relax and enjoy those snow or rainy days. The back yard is 1/3 of an acre with a fully fenced back yard with an RV gate on one side and an access door to the two car garage with new garage door. The windows have been updated to dual pane energy efficient, as well as the HVAC system. The cozy large front porch sets the tone for what awaits inside.
Zillow last checked: 8 hours ago
Listing updated: May 30, 2025 at 12:43pm
Listed by:
Jennifer White 417-300-9311,
Murney Associates - Nixa
Bought with:
Lorna V. Fletcher, 2020013263
Murney Associates - Primrose
Source: SOMOMLS,MLS#: 60291058
Facts & features
Interior
Bedrooms & bathrooms
- Bedrooms: 3
- Bathrooms: 2
- Full bathrooms: 2
Heating
- Forced Air, Natural Gas
Cooling
- Attic Fan, Ceiling Fan(s), Central Air
Appliances
- Included: Dishwasher, Gas Water Heater, Free-Standing Electric Oven, Microwave, Disposal
- Laundry: Main Level, W/D Hookup
Features
- Walk-in Shower, Granite Counters, Internet - Satellite
- Doors: Storm Door(s)
- Windows: Tilt-In Windows, Double Pane Windows
- Has basement: No
- Attic: Pull Down Stairs
- Has fireplace: Yes
- Fireplace features: Living Room, Wood Burning
Interior area
- Total structure area: 1,522
- Total interior livable area: 1,522 sqft
- Finished area above ground: 1,522
- Finished area below ground: 0
Property
Parking
- Total spaces: 2
- Parking features: Driveway, RV Gated, Garage Faces Front, Garage Door Opener
- Attached garage spaces: 2
- Has uncovered spaces: Yes
Features
- Levels: One
- Stories: 1
- Patio & porch: Patio, Front Porch, Rear Porch, Covered
- Exterior features: Rain Gutters
- Fencing: Privacy,Chain Link
Lot
- Size: 0.32 Acres
Details
- Additional structures: Outbuilding
- Parcel number: 1232104008
Construction
Type & style
- Home type: SingleFamily
- Architectural style: Ranch
- Property subtype: Single Family Residence
Materials
- Vinyl Siding
- Foundation: Crawl Space
- Roof: Composition
Condition
- Year built: 1962
Utilities & green energy
- Sewer: Public Sewer
- Water: Public
Green energy
- Energy efficient items: Thermostat
Community & neighborhood
Security
- Security features: Smoke Detector(s)
Location
- Region: Springfield
- Subdivision: Linwood Hts
Other
Other facts
- Listing terms: Cash,VA Loan,FHA,Conventional
- Road surface type: Asphalt
Price history
| Date | Event | Price |
|---|---|---|
| 5/30/2025 | Sold | -- |
Source: | ||
| 5/8/2025 | Pending sale | $239,900$158/sqft |
Source: | ||
| 5/2/2025 | Listed for sale | $239,900$158/sqft |
Source: | ||
| 4/8/2025 | Pending sale | $239,900$158/sqft |
Source: | ||
| 4/4/2025 | Listed for sale | $239,900$158/sqft |
Source: | ||
Public tax history
| Year | Property taxes | Tax assessment |
|---|---|---|
| 2024 | $1,252 +0.6% | $23,330 |
| 2023 | $1,245 +7% | $23,330 +9.5% |
| 2022 | $1,163 +0% | $21,300 |
Find assessor info on the county website
Neighborhood: Brentwood
Nearby schools
GreatSchools rating
- 6/10Pershing Elementary SchoolGrades: K-5Distance: 0.5 mi
- 6/10Pershing Middle SchoolGrades: 6-8Distance: 0.5 mi
- 8/10Glendale High SchoolGrades: 9-12Distance: 1.6 mi
Schools provided by the listing agent
- Elementary: SGF-Pershing
- Middle: SGF-Pershing
- High: SGF-Glendale
Source: SOMOMLS. This data may not be complete. We recommend contacting the local school district to confirm school assignments for this home.

