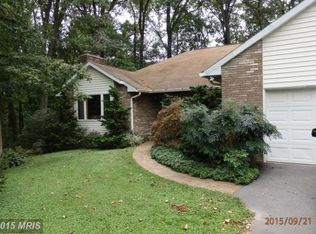Everyday you will feel like you are on vacation in the very unique log sided home with wood beams and a great open floor plan. Spacious and open gourmet kitchen w/granite tops, hickory cabinets, Heartland commercial quality 6 burner dual fuel stove with warmer drawer, conventional and convection electric oven, wine cooler, and loads of cabinet space. Beautiful hickory engineered hardwood in the great room / dining area, kitchen, pantry, hallway and loft. Nice size pantry with extra freezer. Primary bedroom on upper level has sitting area, the 2nd of two propane fireplaces, (first propane fireplace is in the living room), a mini frig, and full bath; you'll love the jetted tub & unique shower and a huge custom walk in closet. Lower level has rec room, a bar with a microwave and mini refrigerator, spacious full bath, a bedroom and a den or guest bedroom. There's also another room in the back that would be a great workout area or just to hide away. Walk out to large patio under the deck that leads to the Koi pond. Lower level could possibly work as an In-law unit. This home has a Generac generator, Rinnai tankless water heater, gutter guards, custom blinds, a screened porch and a Trex deck, plus so much more. This home is furnished and rugs and furnishings can convey. Backs to Forest protection land. Just of few minutes to Rt 140. It's so close but you'll feel miles away in your own private world.
This property is off market, which means it's not currently listed for sale or rent on Zillow. This may be different from what's available on other websites or public sources.
