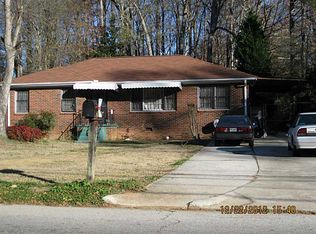Back on the market!!! Buyers inability to achieve funding could be your gain! Move in Ready! Don't miss out on the amazing amount of square footage of this 5 BR/3.5 BA home! All Brick Tri-level with Space Galore!!! This home is conveniently located in a quiet community near MARTA, Atlanta Beltline, Hartsfield International Airport, and the Browns Mill Golf course. The home has been tastefully renovated with New roof, new HVAC systems, Granite counters, "quite close" cabinets and Hardwoods throughout the main and new carpet throughout the second the third floors. The home Features "Two Bonus Rooms" as well! All new appliances will remain which includes the Refrigerator, Dishwasher and Self-cleaning Oven! Natural landscape front yard for easy maintenance. Previous inspections have been done, appraised and receipts for home improvements will be provided to the buyer. Sold as is. Conveniently located near the the Rosel Family Recreation Center, Downtown Atlanta and much more
This property is off market, which means it's not currently listed for sale or rent on Zillow. This may be different from what's available on other websites or public sources.

