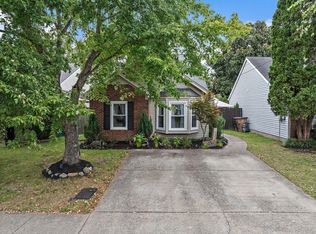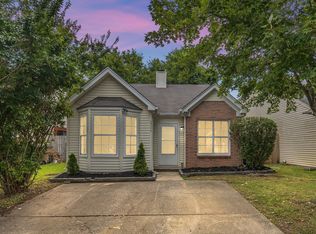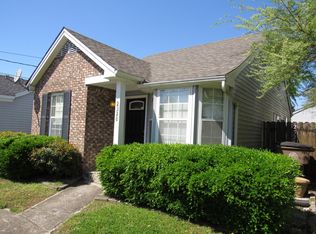Closed
$285,000
2332 Benay Rd, Nashville, TN 37214
2beds
814sqft
Single Family Residence, Residential
Built in 1993
3,049.2 Square Feet Lot
$278,100 Zestimate®
$350/sqft
$1,686 Estimated rent
Home value
$278,100
$259,000 - $298,000
$1,686/mo
Zestimate® history
Loading...
Owner options
Explore your selling options
What's special
This charming home is so cozy and in the perfect Donelson location for convenience. After taking in the beautifully manicured exterior, step inside to find a meticulously maintained, one level home with soaring ceilings, neutral paint, & open floor plan. The entire home is CARPET FREE - don't miss the gorgeous tile in the kitchen! The heart of the home extends to a lovely patio, ideal for morning coffee or entertaining. Beyond the patio, discover a generous backyard (fully fenced) shaded by a lovely magnolia tree. Neighborhood has open green space and basketball court. This home could not be in a more convenient location with its proximity to the airport, downtown, I65/40, and Briley Pkwy. Security System, washer/dryer, and refrigerator stay!
Zillow last checked: 8 hours ago
Listing updated: August 28, 2024 at 06:40pm
Listing Provided by:
Tiffany Bippus 423-262-9595,
5.23 Real Estate
Bought with:
Dean Nelson, 352497
eXp Realty
Source: RealTracs MLS as distributed by MLS GRID,MLS#: 2683049
Facts & features
Interior
Bedrooms & bathrooms
- Bedrooms: 2
- Bathrooms: 1
- Full bathrooms: 1
- Main level bedrooms: 2
Heating
- Central
Cooling
- Central Air, Electric
Appliances
- Included: Dishwasher, Disposal, Dryer, Microwave, Refrigerator, Washer, Electric Oven, Electric Range
- Laundry: Electric Dryer Hookup, Washer Hookup
Features
- Extra Closets, High Ceilings, Pantry, Primary Bedroom Main Floor
- Flooring: Tile, Vinyl
- Basement: Slab
- Has fireplace: No
Interior area
- Total structure area: 814
- Total interior livable area: 814 sqft
- Finished area above ground: 814
Property
Parking
- Total spaces: 2
- Parking features: Concrete, Driveway
- Uncovered spaces: 2
Features
- Levels: One
- Stories: 1
- Patio & porch: Patio
- Fencing: Privacy
Lot
- Size: 3,049 sqft
- Dimensions: 35 x 89
- Features: Level
Details
- Parcel number: 052130B05400CO
- Special conditions: Standard
- Other equipment: Air Purifier
Construction
Type & style
- Home type: SingleFamily
- Property subtype: Single Family Residence, Residential
Materials
- Brick
Condition
- New construction: No
- Year built: 1993
Utilities & green energy
- Sewer: Public Sewer
- Water: Public
- Utilities for property: Electricity Available, Water Available
Green energy
- Energy efficient items: Water Heater, Thermostat
Community & neighborhood
Location
- Region: Nashville
- Subdivision: River Glen
HOA & financial
HOA
- Has HOA: Yes
- HOA fee: $69 quarterly
- Services included: Maintenance Grounds
Price history
| Date | Event | Price |
|---|---|---|
| 8/28/2024 | Sold | $285,000-1.7%$350/sqft |
Source: | ||
| 7/30/2024 | Contingent | $290,000$356/sqft |
Source: | ||
| 7/26/2024 | Listed for sale | $290,000$356/sqft |
Source: | ||
Public tax history
| Year | Property taxes | Tax assessment |
|---|---|---|
| 2025 | -- | $59,300 +38.1% |
| 2024 | $1,397 | $42,925 |
| 2023 | $1,397 | $42,925 |
Find assessor info on the county website
Neighborhood: River Glen Homeowners
Nearby schools
GreatSchools rating
- 4/10Pennington Elementary SchoolGrades: PK-5Distance: 2.8 mi
- 3/10Two Rivers Middle SchoolGrades: 6-8Distance: 3.6 mi
- 3/10McGavock High SchoolGrades: 9-12Distance: 4 mi
Schools provided by the listing agent
- Elementary: Pennington Elementary
- Middle: Two Rivers Middle
- High: McGavock Comp High School
Source: RealTracs MLS as distributed by MLS GRID. This data may not be complete. We recommend contacting the local school district to confirm school assignments for this home.
Get a cash offer in 3 minutes
Find out how much your home could sell for in as little as 3 minutes with a no-obligation cash offer.
Estimated market value$278,100
Get a cash offer in 3 minutes
Find out how much your home could sell for in as little as 3 minutes with a no-obligation cash offer.
Estimated market value
$278,100


