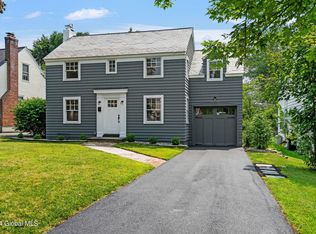Welcoming Cape located on a tree-lined street in the heart of Old Niskayuna! Hardwood floors have recently been refinished and all rooms freshly painted. Living room features a wood burning fireplace and dining room includes built-ins. Spacious family room addition with vaulted ceiling and sliding glass door. Cedar closet in master bedroom. Walking distance to Niskayuna town center, high school, shops, and eateries. Located in the Award winning Niskayuna School District!
This property is off market, which means it's not currently listed for sale or rent on Zillow. This may be different from what's available on other websites or public sources.
