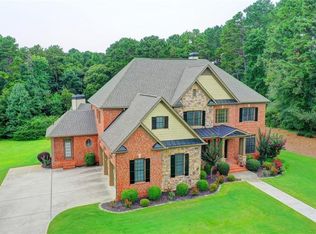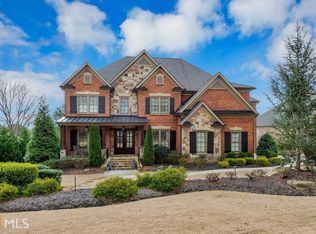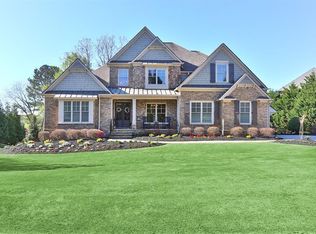Closed
$1,075,000
2332 Bagley Rd, Cumming, GA 30041
4beds
3,969sqft
Single Family Residence, Residential
Built in 2008
1.8 Acres Lot
$1,133,200 Zestimate®
$271/sqft
$3,468 Estimated rent
Home value
$1,133,200
$1.08M - $1.20M
$3,468/mo
Zestimate® history
Loading...
Owner options
Explore your selling options
What's special
Grand opportunity to own a custom built 4 side brick ranch facing N/NE on 1.8 acres only 3.8 miles to The Collection/400 and 9 miles to downtown Cumming. This home was well planned with trim, wainscoting, Plantation Shutters throughout, HANDICAP accessible doorways, halls, shower, lighted trey, can lights, Sunroom, driveway encircles the home with a 2 car garage on the terrace level creating a 5 car garaged home. The main floor boosts oak hardwood floors throughout with tile in the laundry, mudroom, sunroom and baths. Enter via the rocking chair front porch into a foyer providing access to an open dining room with large bay, and a clear view over the immense front lawn and into the kitchen that has so many features. The breakfast bar can accommodate 8 places, beautiful stain cabinets encompass a wine cooler, dishwasher, oven, warming drawer, 5-burner cooktop, with pot filler, microwave and island with vegetable sink and step-in pantry and the vent hood exhausts to the exterior of the home. A large mud room just off the 3 car garage is adjacent to the laundry that offers both gas/electric dryer connections, and laundry sink area. An office/study with a view to the rear yard features wainscoting, ceiling fan and 10 outlets. The master suite is oversized with his and her closets, a lighted trey ceiling, sitting area, and double sinks in the bath, jetted garden tub and no step shower with heat lamp. Further down the hall are two bedrooms, jack and Jill style with a cast iron tub and handicap accessible. An oak stepped stairway leads up to a bonus room with an abundance of outlets and access to the attic space that features a 4 ft wide walk from end to end. Storage is no problem in this home. A stairlft easily transports from the hall to the terrace level where one is greeted with a bay dining area, second kitchen area, family room with fireplace, and bedroom with en-suite. Storage rooms and shelving complete the terrace. The under deck is covered as well. No HOA, no disclosure, estate owned.If listing broker shows selling brokers customer or client, selling brokers commission shall be 1% of sales price
Zillow last checked: 8 hours ago
Listing updated: July 31, 2023 at 12:06pm
Listing Provided by:
Billy Ogilvie,
Maximum One Greater Atlanta Realtors
Bought with:
AARON BROWN, 292923
HomeSmart
Source: FMLS GA,MLS#: 7205205
Facts & features
Interior
Bedrooms & bathrooms
- Bedrooms: 4
- Bathrooms: 4
- Full bathrooms: 3
- 1/2 bathrooms: 1
- Main level bathrooms: 2
- Main level bedrooms: 3
Primary bedroom
- Features: Master on Main, Oversized Master
- Level: Master on Main, Oversized Master
Bedroom
- Features: Master on Main, Oversized Master
Primary bathroom
- Features: Double Vanity, Separate His/Hers, Separate Tub/Shower
Dining room
- Features: Open Concept, Separate Dining Room
Kitchen
- Features: Breakfast Room, Cabinets Stain, Country Kitchen, Eat-in Kitchen, Kitchen Island, Pantry Walk-In, Second Kitchen, Solid Surface Counters
Heating
- Central, Forced Air, Natural Gas, Zoned
Cooling
- Ceiling Fan(s), Central Air, Zoned
Appliances
- Included: Dishwasher, Gas Water Heater, Microwave, Range Hood, Refrigerator
- Laundry: Laundry Room, Main Level
Features
- Crown Molding, Double Vanity, Entrance Foyer, High Ceilings 9 ft Main, Walk-In Closet(s)
- Flooring: Carpet, Ceramic Tile, Hardwood
- Windows: Double Pane Windows, Insulated Windows
- Basement: Daylight,Driveway Access,Exterior Entry,Finished,Full,Interior Entry
- Attic: Pull Down Stairs
- Number of fireplaces: 2
- Fireplace features: Basement, Family Room, Masonry
- Common walls with other units/homes: No Common Walls
Interior area
- Total structure area: 3,969
- Total interior livable area: 3,969 sqft
- Finished area above ground: 3,969
- Finished area below ground: 2,223
Property
Parking
- Total spaces: 5
- Parking features: Attached, Garage, Garage Door Opener, Garage Faces Side, Kitchen Level, Level Driveway
- Attached garage spaces: 5
- Has uncovered spaces: Yes
Accessibility
- Accessibility features: Accessible Bedroom, Accessible Closets, Accessible Doors, Accessible Entrance, Accessible Full Bath, Accessible Hallway(s), Stair Lift
Features
- Levels: One
- Stories: 1
- Patio & porch: Covered, Front Porch, Patio
- Exterior features: Rain Gutters
- Pool features: None
- Spa features: None
- Fencing: Back Yard,Fenced
- Has view: Yes
- View description: Other
- Waterfront features: None
- Body of water: None
Lot
- Size: 1.80 Acres
- Features: Back Yard, Front Yard, Landscaped, Private
Details
- Additional structures: None
- Parcel number: 136 060
- Other equipment: None
- Horse amenities: None
Construction
Type & style
- Home type: SingleFamily
- Architectural style: Traditional
- Property subtype: Single Family Residence, Residential
Materials
- Brick 4 Sides
- Foundation: Concrete Perimeter
- Roof: Composition
Condition
- Resale
- New construction: No
- Year built: 2008
Utilities & green energy
- Electric: 110 Volts
- Sewer: Septic Tank
- Water: Public
- Utilities for property: Cable Available, Electricity Available, Natural Gas Available, Underground Utilities, Water Available
Green energy
- Energy efficient items: None
- Energy generation: None
Community & neighborhood
Security
- Security features: Smoke Detector(s)
Community
- Community features: None
Location
- Region: Cumming
- Subdivision: None
Other
Other facts
- Road surface type: Asphalt
Price history
| Date | Event | Price |
|---|---|---|
| 7/26/2023 | Sold | $1,075,000-10.4%$271/sqft |
Source: | ||
| 6/18/2023 | Pending sale | $1,199,900$302/sqft |
Source: | ||
| 6/9/2023 | Price change | $1,199,900-4.8%$302/sqft |
Source: | ||
| 4/22/2023 | Listed for sale | $1,259,900-10%$317/sqft |
Source: | ||
| 3/16/2023 | Listing removed | -- |
Source: Owner Report a problem | ||
Public tax history
| Year | Property taxes | Tax assessment |
|---|---|---|
| 2024 | $10,544 +15.7% | $430,000 +16.1% |
| 2023 | $9,116 +493.5% | $370,344 +19.7% |
| 2022 | $1,536 +3.9% | $309,332 +24.7% |
Find assessor info on the county website
Neighborhood: 30041
Nearby schools
GreatSchools rating
- 8/10Big Creek Elementary SchoolGrades: PK-5Distance: 0.6 mi
- 8/10South Forsyth Middle SchoolGrades: 6-8Distance: 1 mi
- 10/10South Forsyth High SchoolGrades: 9-12Distance: 2.6 mi
Schools provided by the listing agent
- Elementary: Big Creek
- Middle: South Forsyth
- High: South Forsyth
Source: FMLS GA. This data may not be complete. We recommend contacting the local school district to confirm school assignments for this home.
Get a cash offer in 3 minutes
Find out how much your home could sell for in as little as 3 minutes with a no-obligation cash offer.
Estimated market value
$1,133,200
Get a cash offer in 3 minutes
Find out how much your home could sell for in as little as 3 minutes with a no-obligation cash offer.
Estimated market value
$1,133,200


