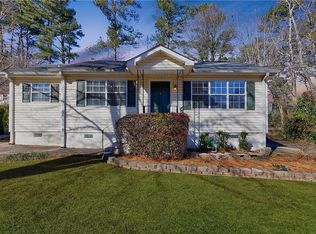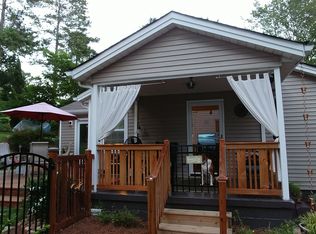Great curb appeal, home sits up slightly off the street level, covered front porch, hardwoods throughout, walk into a large open living room, front 4th bedroom is ideal home office, french doors leading to a private deck and fenced backyard, breakfast bar, updated kitchen with stained cabinets and granite, SS appliances, door off kitchen to rear patio with pergola, large master bedroom, hall bathroom and full bathroom off kitchen. Seller just painted inside and out. New Roof. Fresh vapor barrier. Home shows very well. Great space.
This property is off market, which means it's not currently listed for sale or rent on Zillow. This may be different from what's available on other websites or public sources.

