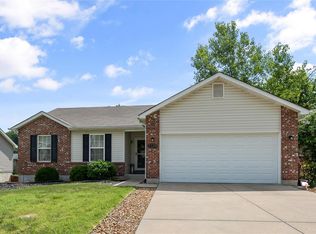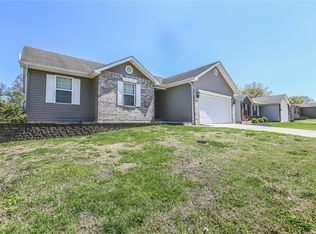Closed
Listing Provided by:
Brandon M McNamee 636-795-6267,
Mac Realty Group
Bought with: Exit Elite Realty
Price Unknown
2332 Arkansas Dr, High Ridge, MO 63049
3beds
1,109sqft
Single Family Residence
Built in 2010
7,840.8 Square Feet Lot
$283,900 Zestimate®
$--/sqft
$1,910 Estimated rent
Home value
$283,900
$253,000 - $321,000
$1,910/mo
Zestimate® history
Loading...
Owner options
Explore your selling options
What's special
This well-kept 3-bedroom, 2-bath home is built for comfortable living. The walkout basement gives you extra space to work, relax, or entertain, and the deck out back overlooks a quiet yard backing to trees—perfect for grilling or unwinding after a long day. Inside, you’ll find a practical layout with plenty of natural light. The basement adds versatility, whether you need a game room, workshop, or extra storage. Everything’s been maintained with care, so you can move in and get right to enjoying it. If you want a solid home with a little privacy and room to spread out, this is it. Come see it in person!
Zillow last checked: 8 hours ago
Listing updated: May 10, 2025 at 10:25pm
Listing Provided by:
Brandon M McNamee 636-795-6267,
Mac Realty Group
Bought with:
Jordan B Cooper, 2018025264
Exit Elite Realty
Source: MARIS,MLS#: 25001877 Originating MLS: St. Charles County Association of REALTORS
Originating MLS: St. Charles County Association of REALTORS
Facts & features
Interior
Bedrooms & bathrooms
- Bedrooms: 3
- Bathrooms: 2
- Full bathrooms: 2
- Main level bathrooms: 2
- Main level bedrooms: 3
Heating
- Forced Air, Electric
Cooling
- Attic Fan, Ceiling Fan(s), Central Air, Electric
Appliances
- Included: Dishwasher, Disposal, Microwave, Electric Range, Electric Oven, Electric Water Heater
Features
- Kitchen/Dining Room Combo, Open Floorplan, Vaulted Ceiling(s), Walk-In Closet(s), Breakfast Room, Eat-in Kitchen, Pantry, Entrance Foyer
- Flooring: Carpet
- Doors: Atrium Door(s)
- Windows: Window Treatments, Insulated Windows
- Basement: Full,Concrete,Walk-Out Access
- Has fireplace: No
- Fireplace features: None
Interior area
- Total structure area: 1,109
- Total interior livable area: 1,109 sqft
- Finished area above ground: 1,109
Property
Parking
- Total spaces: 2
- Parking features: Attached, Garage
- Attached garage spaces: 2
Features
- Levels: One
- Patio & porch: Deck, Patio, Covered
Lot
- Size: 7,840 sqft
- Features: Adjoins Wooded Area, Cul-De-Sac
Details
- Parcel number: 023.008.03001003.12
- Special conditions: Standard
Construction
Type & style
- Home type: SingleFamily
- Architectural style: Traditional,Ranch
- Property subtype: Single Family Residence
Materials
- Vinyl Siding
Condition
- Year built: 2010
Utilities & green energy
- Sewer: Public Sewer
- Water: Public
Community & neighborhood
Location
- Region: High Ridge
- Subdivision: Bluffs/Sugar Crk
Other
Other facts
- Listing terms: Cash,Conventional,FHA,VA Loan
- Ownership: Private
Price history
| Date | Event | Price |
|---|---|---|
| 5/9/2025 | Sold | -- |
Source: | ||
| 4/6/2025 | Pending sale | $275,000$248/sqft |
Source: | ||
| 2/20/2025 | Price change | $275,000-1.8%$248/sqft |
Source: | ||
| 1/22/2025 | Price change | $279,900-1.8%$252/sqft |
Source: | ||
| 1/14/2025 | Listed for sale | $285,000+14%$257/sqft |
Source: | ||
Public tax history
| Year | Property taxes | Tax assessment |
|---|---|---|
| 2024 | $2,253 +0.5% | $31,200 |
| 2023 | $2,241 -0.1% | $31,200 |
| 2022 | $2,243 +0.6% | $31,200 |
Find assessor info on the county website
Neighborhood: 63049
Nearby schools
GreatSchools rating
- 7/10Murphy Elementary SchoolGrades: K-5Distance: 0.5 mi
- 5/10Wood Ridge Middle SchoolGrades: 6-8Distance: 1.6 mi
- 6/10Northwest High SchoolGrades: 9-12Distance: 10.6 mi
Schools provided by the listing agent
- Elementary: Murphy Elem.
- Middle: Wood Ridge Middle School
- High: Northwest High
Source: MARIS. This data may not be complete. We recommend contacting the local school district to confirm school assignments for this home.
Get a cash offer in 3 minutes
Find out how much your home could sell for in as little as 3 minutes with a no-obligation cash offer.
Estimated market value
$283,900
Get a cash offer in 3 minutes
Find out how much your home could sell for in as little as 3 minutes with a no-obligation cash offer.
Estimated market value
$283,900

