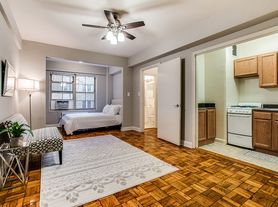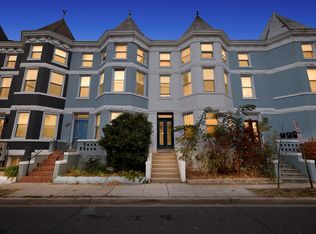Parkfront Wardman townhouse overlooking leafy Kalorama Park with nearly 2,700 sq ft across four finished levels. This light-filled home blends classic DC charm with modern updates, featuring east- and west-facing exposures, elegant original-style radiators, and an open main level with nearly 10' ceilings and a renovated kitchen. A large picture window looks out over the landscaped backyard.
The upper levels offer multiple bedrooms including a spacious primary suite with park views, a sun porch, home office, and updated baths (one with heated floors and in-unit washer/dryer). The walkout lower level includes a private studio with a new kitchen and full bath ideal for guests or flexible living.
Enjoy a newly redesigned multi-level porch and deck with cedar fencing and porcelain pavers your own private outdoor retreat. Steps to Kalorama Park, playgrounds, Streets Market, Yes! Organic, and convenient to Dupont Circle & Woodley Park Metros. Located in the Oyster-Adams school district.
Highlights
Four finished levels totaling nearly 2,700 sq ft
Classic park-adjacent Wardman townhouse, renovated (1999)
Elegant, old-style radiators throughout
Light-filled east- and west-facing exposures
Open main level with renovated kitchen and large picture window
Second floor with two bedrooms, sun porch, home office, and full bath with heated floors and W/D
Third-level primary suite with park views, cedar closet, and updated bath
Walkout lower-level studio with new kitchen and full bath
Redesigned multi-level porch/deck and private outdoor entertaining area
Steps to Kalorama Park playgrounds and basketball court
Five-minute walk to Streets Market and Yes! Organic Market
Near Dupont Circle & Woodley Park Metros; Oyster-Adams school district
Minimum one year lease. Tenants responsible for water, gas and electricity.
Townhouse for rent
Accepts Zillow applications
$8,250/mo
Fees may apply
2332 19th St NW, Washington, DC 20009
5beds
2,700sqft
Price may not include required fees and charges. Price shown reflects the lease term provided. Learn more|
Townhouse
Available now
Cats, dogs OK
Wall unit
In unit laundry
Off street parking
What's special
Home officePorcelain paversUpdated bathsCedar fencingMultiple bedroomsLight-filled homeElegant original-style radiators
- 18 days |
- -- |
- -- |
Zillow last checked: 9 hours ago
Listing updated: January 30, 2026 at 12:55am
District law requires that a housing provider state that the housing provider will not refuse to rent a rental unit to a person because the person will provide the rental payment, in whole or in part, through a voucher for rental housing assistance provided by the District or federal government.
Travel times
Facts & features
Interior
Bedrooms & bathrooms
- Bedrooms: 5
- Bathrooms: 3
- Full bathrooms: 3
Cooling
- Wall Unit
Appliances
- Included: Dishwasher, Dryer, Freezer, Microwave, Oven, Refrigerator, Washer
- Laundry: In Unit
Features
- Flooring: Hardwood
Interior area
- Total interior livable area: 2,700 sqft
Property
Parking
- Parking features: Off Street
- Details: Contact manager
Features
- Exterior features: Electricity not included in rent, Gas not included in rent, Water not included in rent
Details
- Parcel number: 25390209
Construction
Type & style
- Home type: Townhouse
- Property subtype: Townhouse
Building
Management
- Pets allowed: Yes
Community & HOA
Location
- Region: Washington
Financial & listing details
- Lease term: 1 Year
Price history
| Date | Event | Price |
|---|---|---|
| 1/18/2026 | Listed for rent | $8,250$3/sqft |
Source: Zillow Rentals Report a problem | ||
| 1/8/2026 | Sold | $1,650,000-2.9%$611/sqft |
Source: | ||
| 12/9/2025 | Contingent | $1,700,000$630/sqft |
Source: | ||
| 10/30/2025 | Price change | $1,700,000-2.9%$630/sqft |
Source: | ||
| 9/16/2025 | Listed for sale | $1,750,000-2.2%$648/sqft |
Source: | ||
Neighborhood: Adams Morgan
Nearby schools
GreatSchools rating
- 7/10Oyster-Adams Bilingual SchoolGrades: PK-8Distance: 0.7 mi
- 7/10Jackson-Reed High SchoolGrades: 9-12Distance: 2.7 mi
- 9/10Marie Reed Elementary SchoolGrades: PK-5Distance: 0.3 mi

