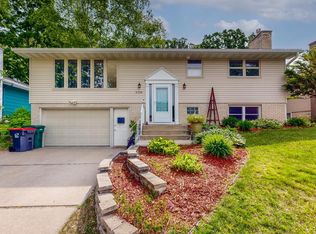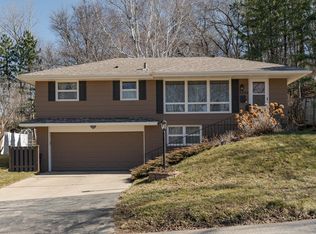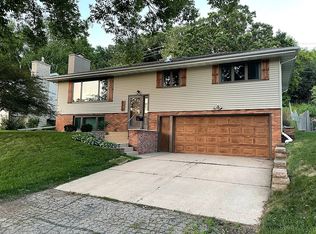Closed
$315,000
2332 11th Ave NW, Rochester, MN 55901
4beds
1,926sqft
Single Family Residence
Built in 1966
10,018.8 Square Feet Lot
$328,600 Zestimate®
$164/sqft
$2,210 Estimated rent
Home value
$328,600
$312,000 - $345,000
$2,210/mo
Zestimate® history
Loading...
Owner options
Explore your selling options
What's special
Located in the heart of Elton Hills, this 4 bed / 2 full bath home offers a quiet retreat in a park-like neighborhood close to downtown. Enjoy peace and quiet in the private backyard that backs to a wooded area with an abundance of wildlife. You'll love the floor plan with three bedrooms together on the upper level, all with real hardwood floors. The lower level boasts a 2nd family room with cozy fireplace, 4th bedroom with egress, as well as a full bathroom - ideal for guests. Many recent updates including new furnace, AC, and updated kitchen with custom cabinetry. The 500 sq ft garage and backyard shed offer plenty of storage as well!
Zillow last checked: 8 hours ago
Listing updated: May 06, 2025 at 02:53am
Listed by:
Josh Mickelson 507-251-3545,
Re/Max Results
Bought with:
Ben Kall
Re/Max Results
Source: NorthstarMLS as distributed by MLS GRID,MLS#: 6495179
Facts & features
Interior
Bedrooms & bathrooms
- Bedrooms: 4
- Bathrooms: 2
- Full bathrooms: 2
Bedroom 1
- Level: Main
- Area: 103.5 Square Feet
- Dimensions: 11'6x9
Bedroom 2
- Level: Main
- Area: 115 Square Feet
- Dimensions: 10x11'6
Bedroom 3
- Level: Main
- Area: 153.94 Square Feet
- Dimensions: 11'4x13'7
Bedroom 4
- Level: Lower
- Area: 132 Square Feet
- Dimensions: 11x12
Dining room
- Level: Main
- Area: 143 Square Feet
- Dimensions: 13x11
Family room
- Level: Lower
- Area: 204 Square Feet
- Dimensions: 17x12
Living room
- Level: Main
- Area: 243 Square Feet
- Dimensions: 18x13'6
Heating
- Forced Air
Cooling
- Central Air
Appliances
- Included: Dishwasher, Dryer, Microwave, Range, Refrigerator, Washer
Features
- Basement: Block,Daylight,Egress Window(s),Finished,Storage Space
- Number of fireplaces: 1
- Fireplace features: Family Room, Wood Burning
Interior area
- Total structure area: 1,926
- Total interior livable area: 1,926 sqft
- Finished area above ground: 1,213
- Finished area below ground: 580
Property
Parking
- Total spaces: 2
- Parking features: Concrete, Tuckunder Garage
- Attached garage spaces: 2
Accessibility
- Accessibility features: None
Features
- Levels: Multi/Split
- Patio & porch: Patio
- Fencing: Wood
Lot
- Size: 10,018 sqft
- Dimensions: 62 x 165
Details
- Additional structures: Storage Shed
- Foundation area: 1213
- Parcel number: 742711007133
- Zoning description: Residential-Single Family
Construction
Type & style
- Home type: SingleFamily
- Property subtype: Single Family Residence
Materials
- Fiber Board
Condition
- Age of Property: 59
- New construction: No
- Year built: 1966
Utilities & green energy
- Electric: Circuit Breakers
- Gas: Natural Gas
- Sewer: City Sewer/Connected
- Water: City Water/Connected
Community & neighborhood
Location
- Region: Rochester
- Subdivision: Elton Hills 7th-Torrens
HOA & financial
HOA
- Has HOA: No
Price history
| Date | Event | Price |
|---|---|---|
| 3/29/2024 | Sold | $315,000+5%$164/sqft |
Source: | ||
| 3/21/2024 | Pending sale | $300,000$156/sqft |
Source: | ||
| 3/8/2024 | Listed for sale | $300,000+37.6%$156/sqft |
Source: | ||
| 12/2/2019 | Sold | $218,000+1.4%$113/sqft |
Source: | ||
| 10/22/2019 | Pending sale | $214,900$112/sqft |
Source: RE/MAX Results - Rochester #5319507 | ||
Public tax history
| Year | Property taxes | Tax assessment |
|---|---|---|
| 2024 | $3,018 | $252,600 +5.4% |
| 2023 | -- | $239,700 +1.8% |
| 2022 | $2,832 +16.5% | $235,500 +14.4% |
Find assessor info on the county website
Neighborhood: Elton Hills
Nearby schools
GreatSchools rating
- 3/10Elton Hills Elementary SchoolGrades: PK-5Distance: 0.3 mi
- 5/10John Adams Middle SchoolGrades: 6-8Distance: 0.7 mi
- 5/10John Marshall Senior High SchoolGrades: 8-12Distance: 0.9 mi
Schools provided by the listing agent
- Elementary: Elton Hills
- Middle: John Adams
- High: John Marshall
Source: NorthstarMLS as distributed by MLS GRID. This data may not be complete. We recommend contacting the local school district to confirm school assignments for this home.
Get a cash offer in 3 minutes
Find out how much your home could sell for in as little as 3 minutes with a no-obligation cash offer.
Estimated market value
$328,600
Get a cash offer in 3 minutes
Find out how much your home could sell for in as little as 3 minutes with a no-obligation cash offer.
Estimated market value
$328,600


