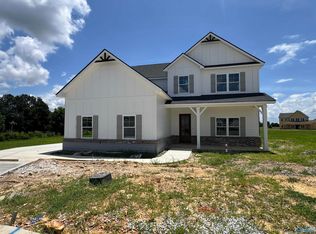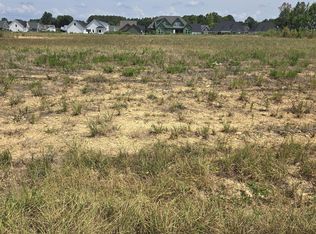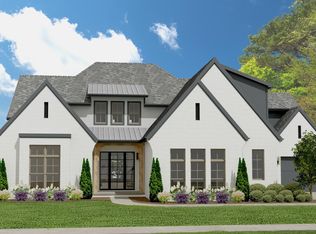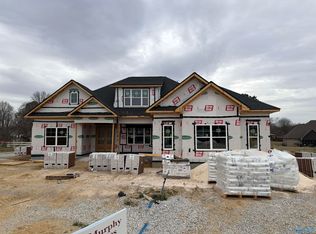Sold for $557,855
$557,855
23316 Rhett Dr, Athens, AL 35613
4beds
3,370sqft
Single Family Residence
Built in ----
-- sqft lot
$559,500 Zestimate®
$166/sqft
$2,417 Estimated rent
Home value
$559,500
$504,000 - $621,000
$2,417/mo
Zestimate® history
Loading...
Owner options
Explore your selling options
What's special
We are wrapping things up but there's still time to customize & make it your own! A grand foyer welcomes you into the formal dining room, while the spacious family room opens to a stunning kitchen—perfect for entertaining with tons of cabinets and counter top space! The isolated master suite features his & hers walk-in closets and a luxurious en suite. On the opposite side, you’ll find three additional bedrooms, two full baths, a private study, and a guest half bath. Upstairs features a huge bonus area plus a bathroom! Thoughtfully designed with style and functionality, this home is a must-see!
Zillow last checked: 8 hours ago
Listing updated: October 04, 2025 at 10:56am
Listed by:
Felicia McGee 256-434-9255,
Murphy Real Estate, LLC
Bought with:
Kyle Starnes, 125443
Keller Williams Realty Madison
Source: ValleyMLS,MLS#: 21880796
Facts & features
Interior
Bedrooms & bathrooms
- Bedrooms: 4
- Bathrooms: 4
- Full bathrooms: 3
- 1/2 bathrooms: 1
Primary bedroom
- Features: Carpet
- Level: First
- Area: 266
- Dimensions: 14 x 19
Bedroom 2
- Features: Carpet
- Level: First
- Area: 176
- Dimensions: 11 x 16
Bedroom 3
- Features: Carpet
- Level: First
- Area: 176
- Dimensions: 11 x 16
Bedroom 4
- Features: Carpet
- Level: First
- Area: 132
- Dimensions: 11 x 12
Dining room
- Features: Wood Floor
- Level: First
- Area: 168
- Dimensions: 14 x 12
Kitchen
- Features: Wood Floor
- Level: First
- Area: 196
- Dimensions: 14 x 14
Living room
- Features: Wood Floor
- Level: First
- Area: 368
- Dimensions: 23 x 16
Bonus room
- Level: Second
- Area: 280
- Dimensions: 20 x 14
Heating
- Central 1
Cooling
- Central 1
Features
- Has basement: No
- Has fireplace: Yes
- Fireplace features: Gas Log
Interior area
- Total interior livable area: 3,370 sqft
Property
Parking
- Parking features: Garage-Two Car
Construction
Type & style
- Home type: SingleFamily
- Architectural style: Traditional
- Property subtype: Single Family Residence
Materials
- Foundation: Slab
Condition
- New Construction
- New construction: Yes
Details
- Builder name: MURPHY HOMES INC
Utilities & green energy
- Sewer: Septic Tank
- Water: Public
Community & neighborhood
Location
- Region: Athens
- Subdivision: Lonnie Dale
Price history
| Date | Event | Price |
|---|---|---|
| 10/3/2025 | Sold | $557,855+1.4%$166/sqft |
Source: | ||
| 9/8/2025 | Pending sale | $549,900$163/sqft |
Source: | ||
| 8/15/2025 | Price change | $549,900-9.5%$163/sqft |
Source: | ||
| 5/29/2025 | Price change | $607,900+8.2%$180/sqft |
Source: | ||
| 5/7/2025 | Price change | $561,820-7.6%$167/sqft |
Source: | ||
Public tax history
Tax history is unavailable.
Neighborhood: 35613
Nearby schools
GreatSchools rating
- 10/10Creekside Primary SchoolGrades: PK-2Distance: 6.4 mi
- 6/10East Limestone High SchoolGrades: 6-12Distance: 4.6 mi
- 10/10Creekside Elementary SchoolGrades: 1-5Distance: 6.5 mi
Schools provided by the listing agent
- Elementary: Creekside Elementary
- Middle: East Limestone
- High: East Limestone
Source: ValleyMLS. This data may not be complete. We recommend contacting the local school district to confirm school assignments for this home.
Get pre-qualified for a loan
At Zillow Home Loans, we can pre-qualify you in as little as 5 minutes with no impact to your credit score.An equal housing lender. NMLS #10287.
Sell for more on Zillow
Get a Zillow Showcase℠ listing at no additional cost and you could sell for .
$559,500
2% more+$11,190
With Zillow Showcase(estimated)$570,690



