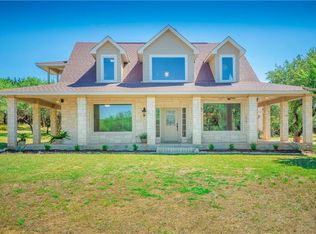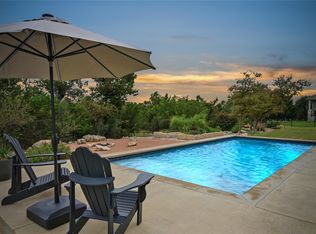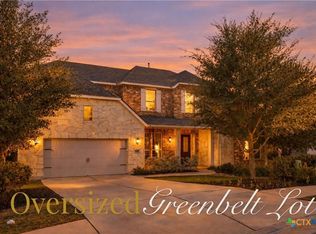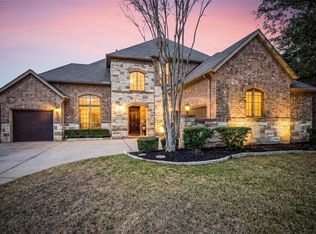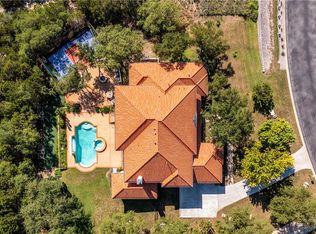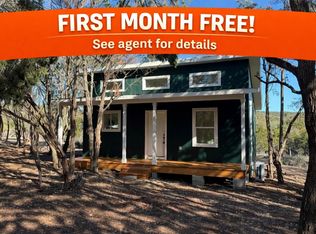Welcome to 23315 Nameless Road - a custom, multi-generational estate set on three private, unrestricted acres. Surrounded by mature trees & sweeping Texas Hill Country views, this unique property features two homes: a five-bedroom main residence + a separate two-bedroom guest house. Offering exceptional space, privacy, and upscale finishes, it’s an ideal setup for a home business, guests, or flexible multi-family living. As you enter the main residence, soaring ceilings & timeless finishes welcome you inside. The great room serves as the heart of the home, featuring warm-toned flooring, a striking stone fireplace, & expansive floor-to-ceiling windows that flood the space with natural light and frame the surrounding landscape. The open-concept kitchen is thoughtfully designed with rich stone countertops, an oversized island with bar seating, & built-in stainless appliances. The owner’s suite offers a private retreat with elegant tray ceilings & bay windows overlooking the serene yard. The spa-like ensuite includes an oversized double vanity, soaking tub, walk-in shower, & spacious closet providing secondary access to the well-appointed laundry room. Also on the main level, a secondary bedroom with attached full bath is perfect for guests, along with a bright office featuring built-in shelving & additional closet space. Upstairs, you’ll find a flexible open living area, media room, three additional bedrooms, and two full bathrooms. Outside, a large covered patio with vaulted ceilings invites you to unwind, with plenty of room for a pool or expanded outdoor living. Guest House/Casita: Completed in 2023, this 2-bedroom guest house includes its own electric meter and modern open floor plan—ideal for rental income or visiting guests. No HOA, no restrictions, and low tax rate! Just 2 miles from daily conveniences, this property offers serene country living with easy access to local amenities.
Active
$1,500,000
23315 Nameless Rd, Leander, TX 78641
7beds
5,440sqft
Est.:
Single Family Residence
Built in 2015
3.24 Acres Lot
$-- Zestimate®
$276/sqft
$-- HOA
What's special
Striking stone fireplaceTimeless finishesExpansive floor-to-ceiling windowsBuilt-in stainless appliancesWarm-toned flooringGreat roomNatural light
- 13 days |
- 942 |
- 47 |
Zillow last checked: 8 hours ago
Listing updated: February 17, 2026 at 12:00pm
Listed by:
Adelina Rotar (512)448-4111,
Keller Williams Realty
Source: Central Texas MLS,MLS#: 603597 Originating MLS: Four Rivers Association of REALTORS
Originating MLS: Four Rivers Association of REALTORS
Tour with a local agent
Facts & features
Interior
Bedrooms & bathrooms
- Bedrooms: 7
- Bathrooms: 6
- Full bathrooms: 5
- 1/2 bathrooms: 1
Heating
- Central
Cooling
- Central Air
Appliances
- Included: Dishwasher, Electric Range, Disposal, Microwave, Refrigerator, Wine Refrigerator
- Laundry: Electric Dryer Hookup
Features
- Breakfast Bar, Tray Ceiling(s), Ceiling Fan(s), Coffered Ceiling(s), Separate/Formal Dining Room, Double Vanity, Entrance Foyer, High Ceilings, Multiple Living Areas, Multiple Dining Areas, Other, Recessed Lighting, See Remarks, Walk-In Closet(s), Kitchen Island, Pantry
- Flooring: Carpet, Tile, Wood
- Attic: None
- Number of fireplaces: 1
- Fireplace features: Stone, Wood Burning
Interior area
- Total interior livable area: 5,440 sqft
Video & virtual tour
Property
Parking
- Total spaces: 3
- Parking features: Attached, Garage Faces Front, Garage
- Attached garage spaces: 3
Features
- Levels: Two
- Stories: 2
- Exterior features: Other, Private Yard, Rain Gutters, See Remarks
- Pool features: None
- Fencing: Security
- Has view: Yes
- View description: None
- Body of water: None
Lot
- Size: 3.24 Acres
Details
- Parcel number: 353101
- Horses can be raised: Yes
Construction
Type & style
- Home type: SingleFamily
- Architectural style: Traditional
- Property subtype: Single Family Residence
Materials
- Stucco
- Foundation: Slab
- Roof: Composition,Shingle
Condition
- Resale
- Year built: 2015
Utilities & green energy
- Sewer: Not Connected (at lot), Public Sewer, Septic Tank
- Water: Not Connected (at lot)
- Utilities for property: Electricity Available, High Speed Internet Available, Water Available
Community & HOA
Community
- Features: Other, See Remarks, Gated
- Security: Gated Community
- Subdivision: Shady Mountain
HOA
- Has HOA: No
Location
- Region: Leander
Financial & listing details
- Price per square foot: $276/sqft
- Tax assessed value: $1,727,117
- Date on market: 2/6/2026
- Cumulative days on market: 14 days
- Listing agreement: Exclusive Right To Sell
- Listing terms: Cash,Conventional,FHA
- Electric utility on property: Yes
- Road surface type: Other, See Remarks
Estimated market value
Not available
Estimated sales range
Not available
Not available
Price history
Price history
| Date | Event | Price |
|---|---|---|
| 1/30/2026 | Listed for sale | $1,500,000-15.7%$276/sqft |
Source: | ||
| 11/19/2025 | Listing removed | $1,778,995$327/sqft |
Source: | ||
| 10/8/2025 | Price change | $1,778,995-0.1%$327/sqft |
Source: | ||
| 9/10/2025 | Price change | $1,779,9950%$327/sqft |
Source: | ||
| 8/5/2025 | Price change | $1,780,000-4.8%$327/sqft |
Source: | ||
| 7/18/2025 | Listed for sale | $1,868,794$344/sqft |
Source: | ||
| 7/18/2025 | Listing removed | $1,868,794$344/sqft |
Source: | ||
| 7/8/2025 | Price change | $1,868,794-6%$344/sqft |
Source: | ||
| 6/12/2025 | Price change | $1,988,794-5.2%$366/sqft |
Source: | ||
| 5/22/2025 | Price change | $2,097,875-3.2%$386/sqft |
Source: | ||
| 5/8/2025 | Price change | $2,168,320-3.5%$399/sqft |
Source: | ||
| 4/24/2025 | Listed for sale | $2,248,000-8%$413/sqft |
Source: | ||
| 3/13/2024 | Listing removed | $2,442,446$449/sqft |
Source: | ||
| 3/9/2024 | Listed for sale | $2,442,446$449/sqft |
Source: | ||
Public tax history
Public tax history
| Year | Property taxes | Tax assessment |
|---|---|---|
| 2025 | -- | $1,048,551 +10% |
| 2024 | $15,500 +101.1% | $953,228 +85.4% |
| 2023 | $7,707 -9.9% | $514,093 +10% |
| 2022 | $8,551 | $467,357 +10% |
| 2021 | -- | $424,870 +10% |
| 2020 | $7,590 -0.5% | $386,245 |
| 2019 | $7,627 -4.9% | $386,245 -2.3% |
| 2018 | $8,021 | $395,369 +0.8% |
| 2017 | $8,021 +415% | $392,289 +96.3% |
| 2016 | $1,557 | $199,861 +193.7% |
| 2015 | $1,557 | $68,040 |
| 2014 | $1,557 | $68,040 |
Find assessor info on the county website
BuyAbility℠ payment
Est. payment
$9,201/mo
Principal & interest
$7376
Property taxes
$1825
Climate risks
Neighborhood: 78641
Nearby schools
GreatSchools rating
- 5/10C. C. Mason Elementary School (Col. Charles Clayborn)Grades: PK-5Distance: 4.7 mi
- 8/10Cedar Park Middle SchoolGrades: 6-8Distance: 7 mi
- 7/10Cedar Park High SchoolGrades: 9-12Distance: 6.7 mi
Schools provided by the listing agent
- Middle: Cedar Park Middle Middle School
- High: Cedar Park High High School
- District: Leander ISD
Source: Central Texas MLS. This data may not be complete. We recommend contacting the local school district to confirm school assignments for this home.
