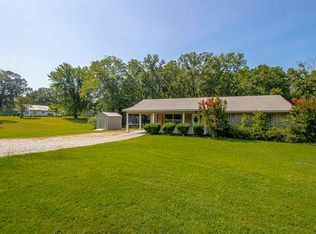Closed
$713,500
23315 Colonel Glenn Rd, Little Rock, AR 72210
5beds
4,063sqft
Single Family Residence
Built in 2017
2.36 Acres Lot
$731,300 Zestimate®
$176/sqft
$3,525 Estimated rent
Home value
$731,300
$695,000 - $768,000
$3,525/mo
Zestimate® history
Loading...
Owner options
Explore your selling options
What's special
Welcome to your dream home! This stunning 5-bedroom, 3.5-bathroom home is situated on a sprawling 2-acre lot, offering plenty of space and privacy. The home features a spacious mother-in-law quarters, perfect for guests or extended family members. Inside, you'll find a beautifully designed interior with high-end finishes and plenty of natural light. The open-concept living area is perfect for entertaining, with a gourmet kitchen that features stainless steel appliances, granite countertops, and a large island. The living room boasts a cozy fireplace and large windows that offer breathtaking views of the surrounding landscape. The master suite is a true oasis, with a luxurious en-suite bathroom that features a soaking tub, separate shower, and dual vanities. The other bedrooms are spacious and comfortable, with plenty of closet space and natural light. One of the standout features of this home is the safe room, which provides peace of mind during inclement weather or other emergencies. Outside, you'll find a large patio area that's perfect for outdoor entertaining, as well as a spacious yard that's perfect for kids and pets. The property also features a large garage. See remarks.
Zillow last checked: 8 hours ago
Listing updated: July 03, 2025 at 09:40am
Listed by:
Anita K Strange 501-231-2803,
CBRPM Group
Bought with:
Michelle Honea, AR
Keller Williams Realty
Source: CARMLS,MLS#: 23014213
Facts & features
Interior
Bedrooms & bathrooms
- Bedrooms: 5
- Bathrooms: 4
- Full bathrooms: 3
- 1/2 bathrooms: 1
Dining room
- Features: Living/Dining Combo
Heating
- Heat Pump
Cooling
- Electric
Appliances
- Included: Free-Standing Range, Dishwasher, Refrigerator, Gas Water Heater
- Laundry: Washer Hookup, Electric Dryer Hookup, Laundry Room
Features
- Walk-In Closet(s), Built-in Features, Ceiling Fan(s), Walk-in Shower, Breakfast Bar, Wired for Data, Pantry, Sheet Rock, Tray Ceiling(s), Primary Bedroom/Main Lv, Guest Bedroom/Main Lv, Primary Bedroom Apart, All Bedrooms Down, 5 Bedrooms Same Level
- Flooring: Wood
- Doors: Insulated Doors
- Windows: Insulated Windows
- Number of fireplaces: 2
- Fireplace features: Gas Logs Present, Two
Interior area
- Total structure area: 4,063
- Total interior livable area: 4,063 sqft
Property
Parking
- Total spaces: 3
- Parking features: Three Car, Garage Faces Side
Accessibility
- Accessibility features: Handicapped Design
Features
- Levels: One
- Stories: 1
- Patio & porch: Deck, Porch
Lot
- Size: 2.36 Acres
- Dimensions: 262 x 334 x 264 x 359
- Features: Level, Rural Property, Wooded
Details
- Parcel number: 54R0080100200
Construction
Type & style
- Home type: SingleFamily
- Architectural style: Traditional
- Property subtype: Single Family Residence
Materials
- Brick
- Foundation: Slab
- Roof: Shingle
Condition
- New construction: No
- Year built: 2017
Utilities & green energy
- Sewer: Septic Tank
- Water: Public
Green energy
- Energy efficient items: Doors
Community & neighborhood
Security
- Security features: Smoke Detector(s), Security System, Safe/Storm Room
Location
- Region: Little Rock
- Subdivision: Mosley
HOA & financial
HOA
- Has HOA: No
Other
Other facts
- Listing terms: Conventional
- Road surface type: Gravel
Price history
| Date | Event | Price |
|---|---|---|
| 9/21/2023 | Sold | $713,500-2.1%$176/sqft |
Source: | ||
| 5/11/2023 | Listed for sale | $729,000+1870.3%$179/sqft |
Source: | ||
| 1/27/2016 | Sold | $37,000$9/sqft |
Source: Public Record Report a problem | ||
Public tax history
| Year | Property taxes | Tax assessment |
|---|---|---|
| 2024 | $4,049 +34.7% | $87,681 +40.2% |
| 2023 | $3,005 +5.4% | $62,520 |
| 2022 | $2,851 | $62,520 |
Find assessor info on the county website
Neighborhood: 72210
Nearby schools
GreatSchools rating
- 9/10Chenal Elementary SchoolGrades: PK-5Distance: 3.1 mi
- 8/10Joe T. Robinson Middle SchoolGrades: 6-8Distance: 5.3 mi
- 4/10Joe T. Robinson High SchoolGrades: 9-12Distance: 5.3 mi
Schools provided by the listing agent
- Elementary: Chenal
- Middle: Middle: Joe T Robinson, Junior High: Robinson
- High: Joe T Robinson
Source: CARMLS. This data may not be complete. We recommend contacting the local school district to confirm school assignments for this home.

Get pre-qualified for a loan
At Zillow Home Loans, we can pre-qualify you in as little as 5 minutes with no impact to your credit score.An equal housing lender. NMLS #10287.
Sell for more on Zillow
Get a free Zillow Showcase℠ listing and you could sell for .
$731,300
2% more+ $14,626
With Zillow Showcase(estimated)
$745,926