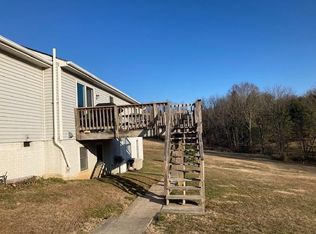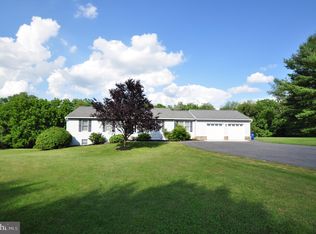Sold for $1,200,000 on 04/07/25
$1,200,000
23311 Woodfield Rd, Laytonsville, MD 20882
6beds
7,014sqft
Single Family Residence
Built in 1992
3.06 Acres Lot
$1,188,100 Zestimate®
$171/sqft
$4,231 Estimated rent
Home value
$1,188,100
$1.08M - $1.30M
$4,231/mo
Zestimate® history
Loading...
Owner options
Explore your selling options
What's special
Welcome to your dream home! This stunning property boasts over 7000SF of space with a unique design that blends a fine mixture of modern country and a touch of vintage styles. As you step inside, you'll be greeted by a beautifully custom-built kitchen with new cabinets, a new quartz countertop, and a complete stainless-steel appliance package featuring Samsung appliances, including a 36' fridge and a 30' sink. And that's not all! There is also a custom-built wet bar with a wine cooler, perfect for entertaining guests. Indulge the sustainable wooden interior where all precisely crafted wooden elements are finished, upcycled, preserved and repurposed in a most eco friendly fashion. Enjoy the custom built Jack and Jill bathroom with double vanity and a walk-in shower provide a touch of luxury. The master bathroom features a vintage freestanding tub, perfect for soaking away the day's stresses. Skylight windows and new light fixtures brighten up the home, while the walk-in butler pantry and recreational area provide plenty of storage space and fun activities for the family. The mudroom leads out to a paved private driveway, a large deck, and a porch for outdoor relaxation. Custom-built-in cabinets and natural wood logs restored to their natural beauty via natural stains and milk paint add to the home's unique charm. Ceiling fans, walk-in closets, and double car garages complete the perfect picture of this dream home. And with two wood burning fireplaces, a storage shed, and custom lights, you won't want to leave! Don't miss your chance to make this unique mix of modern and vintage interior design yours today.
Zillow last checked: 8 hours ago
Listing updated: April 07, 2025 at 02:41pm
Listed by:
Ivan Georgiev 571-420-1389,
Keller Williams Realty
Bought with:
Unrepresented Buyer
Unrepresented Buyer Office
Source: Bright MLS,MLS#: MDMC2152470
Facts & features
Interior
Bedrooms & bathrooms
- Bedrooms: 6
- Bathrooms: 4
- Full bathrooms: 3
- 1/2 bathrooms: 1
- Main level bathrooms: 2
- Main level bedrooms: 3
Bedroom 1
- Level: Main
Bedroom 2
- Level: Main
Bedroom 3
- Level: Main
Bedroom 4
- Level: Upper
Bedroom 5
- Level: Upper
Bathroom 1
- Level: Main
Bathroom 3
- Level: Upper
Other
- Features: Balcony Access, Attic - Finished
- Level: Upper
Other
- Level: Upper
Bonus room
- Level: Upper
Den
- Level: Upper
Dining room
- Level: Main
Family room
- Level: Main
Foyer
- Level: Main
Great room
- Level: Main
Half bath
- Level: Main
Half bath
- Level: Main
Other
- Level: Main
Kitchen
- Level: Main
Laundry
- Level: Main
Loft
- Level: Upper
Office
- Level: Main
Storage room
- Level: Main
Storage room
- Level: Main
Storage room
- Features: Attic - Floored, Built-in Features
- Level: Upper
Workshop
- Level: Main
Heating
- Radiator, Propane, Electric
Cooling
- Ceiling Fan(s), Central Air, Heat Pump, Electric
Appliances
- Included: Built-In Range, Cooktop, Dishwasher, Exhaust Fan, Humidifier, Microwave, Intercom, Double Oven, Oven, Refrigerator, Water Heater, Electric Water Heater
- Laundry: Main Level, Laundry Room
Features
- Attic, Ceiling Fan(s), Entry Level Bedroom, Exposed Beams, Open Floorplan, Formal/Separate Dining Room, Breakfast Area, Walk-In Closet(s), Other, Built-in Features, Butlers Pantry, Kitchen - Country, Eat-in Kitchen, Pantry, 9'+ Ceilings, 2 Story Ceilings, Dry Wall, Log Walls
- Flooring: Carpet, Ceramic Tile, Vinyl, Hardwood, Wood
- Doors: Sliding Glass
- Windows: Bay/Bow, Screens, Storm Window(s), Sliding
- Has basement: No
- Number of fireplaces: 2
- Fireplace features: Brick, Double Sided, Equipment, Screen, Glass Doors, Stone, Wood Burning
Interior area
- Total structure area: 7,014
- Total interior livable area: 7,014 sqft
- Finished area above ground: 7,014
- Finished area below ground: 0
Property
Parking
- Total spaces: 2
- Parking features: Storage, Garage Faces Side, Garage Door Opener, Other, Built In, Inside Entrance, Oversized, Asphalt, Private, Shared Driveway, Driveway, Attached
- Attached garage spaces: 2
- Has uncovered spaces: Yes
Accessibility
- Accessibility features: Accessible Electrical and Environmental Controls, 2+ Access Exits, Accessible Doors, Accessible Hallway(s), Doors - Lever Handle(s), Doors - Swing In, Accessible Entrance
Features
- Levels: Two
- Stories: 2
- Patio & porch: Deck, Porch
- Exterior features: Extensive Hardscape, Lighting, Sidewalks, Other, Satellite Dish, Storage
- Pool features: None
- Fencing: Back Yard,Split Rail,Wood
- Has view: Yes
- View description: Garden, Panoramic, Trees/Woods
Lot
- Size: 3.06 Acres
- Features: Backs to Trees, Cul-De-Sac, Front Yard, Landscaped, No Thru Street, Not In Development, Wooded, Premium, Rear Yard, Secluded, SideYard(s), Sloped, Additional Lot(s), Flag Lot, Private, Rural, Unknown Soil Type
Details
- Additional structures: Above Grade, Below Grade, Outbuilding
- Has additional parcels: Yes
- Parcel number: 161202826986
- Zoning: RE2C
- Special conditions: Standard
- Other equipment: Intercom
Construction
Type & style
- Home type: SingleFamily
- Architectural style: Log Home
- Property subtype: Single Family Residence
Materials
- Frame
- Foundation: Crawl Space
- Roof: Shingle
Condition
- New construction: No
- Year built: 1992
- Major remodel year: 2023
Utilities & green energy
- Electric: 220 Volts
- Sewer: On Site Septic
- Water: Well
- Utilities for property: Cable Connected, Propane, Underground Utilities
Community & neighborhood
Security
- Security features: Main Entrance Lock, Smoke Detector(s)
Location
- Region: Laytonsville
- Subdivision: Damascus Outside
Other
Other facts
- Listing agreement: Exclusive Right To Sell
- Listing terms: Cash,Conventional,VA Loan
- Ownership: Fee Simple
- Road surface type: Black Top
Price history
| Date | Event | Price |
|---|---|---|
| 4/7/2025 | Sold | $1,200,000+0.1%$171/sqft |
Source: | ||
| 2/12/2025 | Pending sale | $1,199,000$171/sqft |
Source: | ||
| 11/3/2024 | Contingent | $1,199,000$171/sqft |
Source: | ||
| 10/18/2024 | Listed for sale | $1,199,000+4.3%$171/sqft |
Source: | ||
| 4/25/2024 | Listing removed | -- |
Source: Zillow Rentals Report a problem | ||
Public tax history
| Year | Property taxes | Tax assessment |
|---|---|---|
| 2025 | $68 +247.8% | $1,700 |
| 2024 | $20 +21.3% | $1,700 +21.4% |
| 2023 | $16 +32.9% | $1,400 +27.3% |
Find assessor info on the county website
Neighborhood: 20882
Nearby schools
GreatSchools rating
- 6/10Woodfield Elementary SchoolGrades: PK-5Distance: 1.2 mi
- 6/10John T. Baker Middle SchoolGrades: 6-8Distance: 3 mi
- 8/10Damascus High SchoolGrades: 9-12Distance: 3.2 mi
Schools provided by the listing agent
- High: Damascus
- District: Montgomery County Public Schools
Source: Bright MLS. This data may not be complete. We recommend contacting the local school district to confirm school assignments for this home.

Get pre-qualified for a loan
At Zillow Home Loans, we can pre-qualify you in as little as 5 minutes with no impact to your credit score.An equal housing lender. NMLS #10287.
Sell for more on Zillow
Get a free Zillow Showcase℠ listing and you could sell for .
$1,188,100
2% more+ $23,762
With Zillow Showcase(estimated)
$1,211,862
