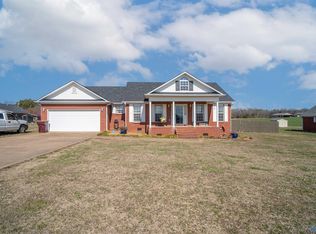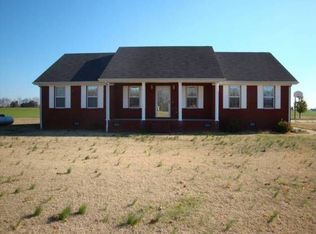Sold for $225,000
Zestimate®
$225,000
23311 Toone Rd, Elkmont, AL 35620
3beds
1,634sqft
Single Family Residence
Built in 2005
0.5 Acres Lot
$225,000 Zestimate®
$138/sqft
$1,611 Estimated rent
Home value
$225,000
$203,000 - $250,000
$1,611/mo
Zestimate® history
Loading...
Owner options
Explore your selling options
What's special
A TIMELESS WELL DESIGNED BRICK HOME WITH A DESIRED FLOOR PLAN FEATURING THE CLASSIC ISOLATED MASTER ENSUITE. LAMINATE FLOORING THROUGHOUT THE MAIN LIVING AREAS, EXTENSIVE CROWN MOLDING, AND TREY CEILINGS ALL COMPLEMENT AND ADD SOPHISTICATION, CHARM AND AN UPSCALE TOUCH TO MAKE THIS HOME STAND OUT. ADD YOUR FAVORITE COLOR SCHEME AND THIS HOME WILL 'POP'. NEW HVAC IN 2024 AND ENCAPSULATED CRAWL SPACE. FANTASTIC YARD SPACE WITH ROOM FOR AN EXTRA GARAGE OR POOL ALONG WITH A DETACHED SHED AND A GREAT PATIO AREA MAKE THIS PROPERTY A MUST SEE.
Zillow last checked: 8 hours ago
Listing updated: July 26, 2025 at 07:48am
Listed by:
Tammy Pressnell 256-497-4612,
Century 21 J And L Realty
Bought with:
Karin Gross, 117707
Innovative Realty Solutions
Source: ValleyMLS,MLS#: 21884839
Facts & features
Interior
Bedrooms & bathrooms
- Bedrooms: 3
- Bathrooms: 2
- Full bathrooms: 2
Primary bedroom
- Features: Ceiling Fan(s), Crown Molding, Carpet, Pantry, Smooth Ceiling, Window Cov, Walk in Closet 2
- Level: First
- Area: 192
- Dimensions: 16 x 12
Bedroom 2
- Features: Ceiling Fan(s), Carpet, Window Cov
- Level: First
- Area: 168
- Dimensions: 14 x 12
Bedroom 3
- Features: Ceiling Fan(s), Carpet, Window Cov
- Level: First
- Area: 156
- Dimensions: 12 x 13
Primary bathroom
- Features: Double Vanity, Tile
- Level: First
- Area: 133
- Dimensions: 7 x 19
Dining room
- Features: Crown Molding, Laminate Floor, Smooth Ceiling, Tray Ceiling(s), Window Cov
- Level: First
- Area: 110
- Dimensions: 11 x 10
Kitchen
- Features: Crown Molding, Eat-in Kitchen, Laminate Floor, Window Cov
- Level: First
- Area: 200
- Dimensions: 10 x 20
Living room
- Features: Ceiling Fan(s), Crown Molding, Laminate Floor, Recessed Lighting, Smooth Ceiling, Tray Ceiling(s), Window Cov
- Level: First
- Area: 322
- Dimensions: 14 x 23
Heating
- Central 1
Cooling
- Central 1
Appliances
- Included: Range, Dishwasher, Microwave, Refrigerator, Dryer, Washer
Features
- Doors: Storm Door(s)
- Windows: Storm Window(s)
- Basement: Crawl Space
- Has fireplace: No
- Fireplace features: None
Interior area
- Total interior livable area: 1,634 sqft
Property
Parking
- Parking features: Garage-Two Car, Garage-Attached, Driveway-Concrete
Features
- Levels: One
- Stories: 1
- Patio & porch: Covered Porch, Front Porch
Lot
- Size: 0.50 Acres
Details
- Additional structures: Outbuilding
- Parcel number: 02 01 12 0 000 010.014
Construction
Type & style
- Home type: SingleFamily
- Architectural style: Ranch
- Property subtype: Single Family Residence
Materials
- Foundation: See Remarks
Condition
- New construction: No
- Year built: 2005
Utilities & green energy
- Sewer: Septic Tank
- Water: Public
Green energy
- Energy efficient items: Encapsulated Crawl Space
Community & neighborhood
Location
- Region: Elkmont
- Subdivision: Metes And Bounds
Price history
| Date | Event | Price |
|---|---|---|
| 7/25/2025 | Sold | $225,000-5.9%$138/sqft |
Source: | ||
| 6/18/2025 | Contingent | $239,000$146/sqft |
Source: | ||
| 6/2/2025 | Price change | $239,000-4.4%$146/sqft |
Source: | ||
| 5/12/2025 | Price change | $249,900-6.4%$153/sqft |
Source: | ||
| 3/31/2025 | Listed for sale | $267,000+128.2%$163/sqft |
Source: | ||
Public tax history
| Year | Property taxes | Tax assessment |
|---|---|---|
| 2024 | $555 -1% | $20,280 -0.9% |
| 2023 | $561 +22.7% | $20,460 +20.4% |
| 2022 | $457 +19.4% | $17,000 +17.1% |
Find assessor info on the county website
Neighborhood: 35620
Nearby schools
GreatSchools rating
- 8/10Cedar Hill Elementary SchoolGrades: PK-5Distance: 4.7 mi
- 5/10Ardmore High SchoolGrades: 6-12Distance: 3.3 mi
Schools provided by the listing agent
- Elementary: Cedar Hill (K-5)
- Middle: Ardmore (6-12)
- High: Ardmore
Source: ValleyMLS. This data may not be complete. We recommend contacting the local school district to confirm school assignments for this home.
Get pre-qualified for a loan
At Zillow Home Loans, we can pre-qualify you in as little as 5 minutes with no impact to your credit score.An equal housing lender. NMLS #10287.

