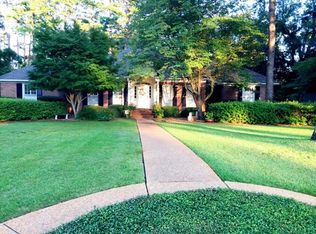One of Doublegate's premier homes on two lots!!! Custom Built with high quality and style,by Bo McEwen Architect , who designed some of Albany's most beautiful homes. 10' + ceilings in most of downstairs, every home in the house is spacious with outstanding moldings. A circular drive enhances the beauty of the home as well as the solid mohagany front door! Foyer (20'x7') has deep crown molding, extra pediments,parquet flooring. Formal Living Room on front of home, 10'7" ceilings and floor length windows. Dining Room is 21x14, ideal for large dinner parties/ Thanksgiving celebrations for the whole Family. Amazing Family Room overflows with natural light with the many windows on the rear of the home,Fireplace with gas logs, wet bar at end of room, ideal for entertaining. Full bath is off Family Room,perfect location for pool lovers. Wonderful kitchen with island/Vent hood, wall oven, smooth top range, wall oven, huge walk in pantry, lovely breakfast area with views of pool,tile flooring. Laundry Room is off kitchen with bathing area for doggies. For the camera lover, there is a Dark Room with a red light! Also an Office with gorgeous views of garden! Master Suite with 9'ceilings, views of pool and of garden. His and her separate walk in closets and his/her vanities. Garden tub, separate tile shower. Off Family Room is a Library with 20' ceilings and many bookshelves to enjoy!!! THree other spacious bedrooms on opposite side of house with two full baths. Also with Wonderful walk-in closets to enjoy!! Rear Bedroom is ideal for second master suite if needed, perfect inlaw quarters. Upstairs has large bonus room that has a half bath.,perfect for a pool table!!!! It also could be a 5th Bedroom if needed. Outdoor features include a gunite pool with a brick surface surrounding it,.Mature landscaping with many plants,shrubs. The garden on the south side of the home looks like an English garden with outstanding symmetry and a classy brick storage building . A Pierced brick wall surrounds home that adds extra charm. Roof replaced recently with archtectural shingles ! Home is well insulated and the Ga Power Bills are excellent! One of the great appeals for the men is a heated/ cooled workshop/garage that can be enjoyed year round.(300 sq ft included in total sq footage). There also is a double garage for your daily usage of vehicles. The location of being on Winchester Drive is one of the most desirable streets in the city! Call to view !!!
This property is off market, which means it's not currently listed for sale or rent on Zillow. This may be different from what's available on other websites or public sources.
