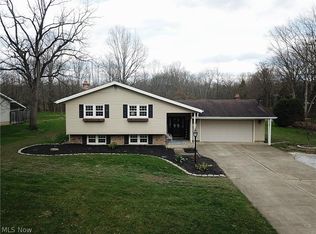Beautifully updated throughout this 3 bedroom 2 full bath home, in the Lakeview School District, is on .4591 acres. The covered front porch leads into an inviting foyer that has built-in storage areas and is open to all levels of the home. The Living room is highlighted with beamed ceilings, a gas fireplace and a new sliding door leading to the covered back patio. The upper level has refinished hard wood floors in the dining room, a large kitchen with pantry, updated sink, faucet and newer appliances, a dinette area and 3 generous sized bedrooms with newer carpet and a full bath with a tiled shower. The Lower level features the oversized family room with a gas fireplace, built-ins and an area for an office, playroom or recreation room. The utility/laundry area is in the lower level and has plenty of space for storage. The newly landscaped yard features window boxes in the front and is partially wooded in the back complete with a swing set, a large shed and an above ground pool with a large gated deck. Updates throughout include luxury vinyl flooring, new fixtures, new lighting (some with new electrical), freshly painted, Well pump and Pressure tank 2021, Lower level bath Plumbing 2022, Pool Equipment, Electrical to house and Gas Heater 2020, Pool pump 2019, Furnace and A/C 2018, Water Treatment Equipment 2018, Chlorinator pump 2019, and Gas fireplace inserts with temperature control remotes. So much to offer with this Move In Ready Home!! 1 year Home Warranty included.
This property is off market, which means it's not currently listed for sale or rent on Zillow. This may be different from what's available on other websites or public sources.
