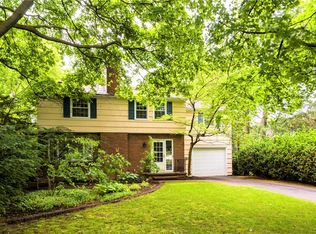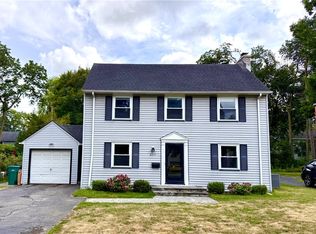Closed
$262,000
2331 Westfall Rd, Rochester, NY 14618
3beds
1,735sqft
Single Family Residence
Built in 1939
0.25 Acres Lot
$313,300 Zestimate®
$151/sqft
$2,871 Estimated rent
Home value
$313,300
$295,000 - $335,000
$2,871/mo
Zestimate® history
Loading...
Owner options
Explore your selling options
What's special
Welcome home to 2331 Westfall Rd. Known as the Jalna House in Brighton with an open artistic layout. First floor boasts a large family room with wood fireplace and skylights (redone and resealed in 2022). Kitchen was completely updated 8 years ago. Full bath on first floor with a formal living room with another wood fireplace will keep you warm in cold weather and give enough space for large gatherings. Vinyl windows throughout, Hot water heater in 2014, 200 amp electric, exterior stucco repaired and whole house painted in the past 3 months, two car attached garage, and 12 year old membrane roof that can be used as a patio off the primary bedroom are just a few of the reasons you will fall in love with this home. New Sewer pipe was installed to street in 2021. This home is close to shopping and expressways, please take time to come out and see this gem!! Open houses Thursday July 20th 4:30-6pm and Sunday July 23rd 11:30 -1pm. Offers will be reviewed Wed July 26th at noon.
Zillow last checked: 8 hours ago
Listing updated: August 30, 2023 at 07:27am
Listed by:
Kirsten Perkins 585-301-5977,
Realty ONE Group Spark
Bought with:
Susan E. Glenz, 10301214679
Keller Williams Realty Greater Rochester
Source: NYSAMLSs,MLS#: R1479893 Originating MLS: Rochester
Originating MLS: Rochester
Facts & features
Interior
Bedrooms & bathrooms
- Bedrooms: 3
- Bathrooms: 2
- Full bathrooms: 2
- Main level bathrooms: 1
Heating
- Oil, Forced Air
Appliances
- Included: Dryer, Dishwasher, Disposal, Gas Oven, Gas Range, Gas Water Heater, Refrigerator, Washer
- Laundry: In Basement
Features
- Breakfast Bar, Separate/Formal Dining Room, Eat-in Kitchen, Living/Dining Room, Other, See Remarks, Skylights
- Flooring: Hardwood, Other, See Remarks, Tile, Varies
- Windows: Skylight(s)
- Basement: Partial
- Number of fireplaces: 4
Interior area
- Total structure area: 1,735
- Total interior livable area: 1,735 sqft
Property
Parking
- Total spaces: 2
- Parking features: Attached, Garage, Garage Door Opener
- Attached garage spaces: 2
Features
- Levels: Two
- Stories: 2
- Patio & porch: Patio
- Exterior features: Concrete Driveway, Patio
Lot
- Size: 0.25 Acres
- Dimensions: 72 x 120
- Features: Corner Lot, Other, Residential Lot, See Remarks
Details
- Parcel number: 2620001371900002009000
- Special conditions: Standard
Construction
Type & style
- Home type: SingleFamily
- Architectural style: Historic/Antique
- Property subtype: Single Family Residence
Materials
- Stucco
- Foundation: Block
- Roof: Flat
Condition
- Resale
- Year built: 1939
Utilities & green energy
- Electric: Circuit Breakers
- Sewer: Connected
- Water: Not Connected, Public
- Utilities for property: Cable Available, Sewer Connected, Water Available
Community & neighborhood
Location
- Region: Rochester
- Subdivision: Monroe Ave Estates Amd
Other
Other facts
- Listing terms: Cash,Conventional,FHA
Price history
| Date | Event | Price |
|---|---|---|
| 8/28/2023 | Sold | $262,000+9.2%$151/sqft |
Source: | ||
| 7/27/2023 | Pending sale | $239,900$138/sqft |
Source: | ||
| 7/19/2023 | Listed for sale | $239,900+63.3%$138/sqft |
Source: | ||
| 7/1/2002 | Sold | $146,900+95.9%$85/sqft |
Source: Public Record Report a problem | ||
| 11/15/1996 | Sold | $75,000$43/sqft |
Source: Public Record Report a problem | ||
Public tax history
| Year | Property taxes | Tax assessment |
|---|---|---|
| 2024 | -- | $172,800 |
| 2023 | -- | $172,800 |
| 2022 | -- | $172,800 |
Find assessor info on the county website
Neighborhood: 14618
Nearby schools
GreatSchools rating
- NACouncil Rock Primary SchoolGrades: K-2Distance: 1 mi
- 7/10Twelve Corners Middle SchoolGrades: 6-8Distance: 0.8 mi
- 8/10Brighton High SchoolGrades: 9-12Distance: 0.7 mi
Schools provided by the listing agent
- District: Brighton
Source: NYSAMLSs. This data may not be complete. We recommend contacting the local school district to confirm school assignments for this home.

