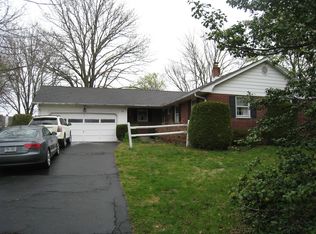Sold for $860,000
$860,000
2331 Sugar Bottom Rd, Furlong, PA 18925
4beds
4,060sqft
Single Family Residence
Built in 1952
1 Acres Lot
$876,300 Zestimate®
$212/sqft
$4,022 Estimated rent
Home value
$876,300
$815,000 - $946,000
$4,022/mo
Zestimate® history
Loading...
Owner options
Explore your selling options
What's special
This charming and expertly crafted Victorian home, built in 1998, features site-finished white oak floors, a custom pine floor in the dining room with a distinctive ceiling treatment, and custom-built cabinetry. The property also showcases stunning millwork, wainscoting, and exceptional attention to detail throughout. A standout feature of the main floor is the impressive gourmet kitchen, equipped with a dual-fuel 5-burner stove, a walk-in pantry, granite countertops, abundant cabinetry, a tile backsplash, and plenty of seating at the large counter. This space seamlessly flows into the great room, which boasts a Vermont Casting wood stove and opens to a spacious rear flagstone patio with an outdoor kitchen—perfect for enjoying nature and entertaining. The main floor also includes a generous half bath, an office, and a dining room that opens to the wraparound porch. A spacious laundry/mudroom with additional cabinetry completes this level. As you climb the elegant staircase, you'll discover an enchanting feature of the home - a spacious master bedroom with a unique octagon-shaped sitting area ('princess tower'), a walk-in closet, and a large full bath offering a roomy shower, a clawfoot soaking tub, recessed lighting, ample vanity storage, and built-in cabinets. This level also includes two generously sized bedrooms, each with built-in cabinetry and walk-in closets, along with a full hall bath offering a large vanity with plenty of storage and a tub-shower combination. The final room on the second floor is a spacious 24x28 multi-purpose room with stunning cathedral ceilings, perfect for any use such as a guest room, playroom, or more. Additional notable features of this home include an attached, heated 2-car garage with 8x8 garage doors, a spacious finished basement with plenty of storage and a workshop, 5 zones of heating, 3 zones of A/C, central vacuum, and a generator hookup. The expansive yard offers privacy, a fenced organic garden, and a chicken coop. Located just minutes from downtown Doylestown, this home is within the highly rated Central Bucks School District and walking distance to Bridge Valley School.
Zillow last checked: 8 hours ago
Listing updated: May 05, 2025 at 04:55pm
Listed by:
Jen Gidley 267-614-1843,
Addison Wolfe Real Estate,
Co-Listing Agent: Evan Walton 215-327-4709,
Addison Wolfe Real Estate
Bought with:
Jessica Kooker, RS333842
Compass RE
Source: Bright MLS,MLS#: PABU2086028
Facts & features
Interior
Bedrooms & bathrooms
- Bedrooms: 4
- Bathrooms: 3
- Full bathrooms: 2
- 1/2 bathrooms: 1
- Main level bathrooms: 1
Basement
- Area: 0
Heating
- Heat Pump, Hot Water, Oil
Cooling
- Central Air, Electric
Appliances
- Included: Central Vacuum, Built-In Range, Dishwasher, Dryer, Refrigerator, Washer, Water Heater
- Laundry: Main Level
Features
- Butlers Pantry, Built-in Features, Ceiling Fan(s), Central Vacuum, Combination Kitchen/Living, Crown Molding, Kitchen Island, Dining Area, Formal/Separate Dining Room, Pantry, Primary Bath(s), Walk-In Closet(s), Wainscotting
- Flooring: Wood, Tile/Brick, Carpet
- Windows: Energy Efficient
- Basement: Full
- Has fireplace: No
- Fireplace features: Wood Burning Stove
Interior area
- Total structure area: 4,060
- Total interior livable area: 4,060 sqft
- Finished area above ground: 4,060
- Finished area below ground: 0
Property
Parking
- Total spaces: 4
- Parking features: Garage Door Opener, Inside Entrance, Oversized, Attached, Driveway, Other
- Attached garage spaces: 2
- Uncovered spaces: 2
Accessibility
- Accessibility features: None
Features
- Levels: Two
- Stories: 2
- Patio & porch: Deck, Patio, Wrap Around
- Exterior features: Barbecue
- Pool features: None
Lot
- Size: 1.00 Acres
- Dimensions: 200.00 x 218.00
- Features: Front Yard, Level, Open Lot, Rear Yard, SideYard(s)
Details
- Additional structures: Above Grade, Below Grade
- Parcel number: 06008036
- Zoning: R1
- Special conditions: Standard
Construction
Type & style
- Home type: SingleFamily
- Architectural style: Victorian
- Property subtype: Single Family Residence
Materials
- Vinyl Siding
- Foundation: Brick/Mortar
- Roof: Shingle
Condition
- Good
- New construction: No
- Year built: 1952
- Major remodel year: 1998
Utilities & green energy
- Sewer: On Site Septic
- Water: Well
- Utilities for property: Electricity Available, Cable Available, Propane, Sewer Available
Community & neighborhood
Location
- Region: Furlong
- Subdivision: None Available
- Municipality: BUCKINGHAM TWP
Other
Other facts
- Listing agreement: Exclusive Agency
- Ownership: Fee Simple
Price history
| Date | Event | Price |
|---|---|---|
| 4/17/2025 | Sold | $860,000-1.7%$212/sqft |
Source: | ||
| 3/24/2025 | Contingent | $875,000$216/sqft |
Source: | ||
| 3/8/2025 | Listed for sale | $875,000-2.2%$216/sqft |
Source: | ||
| 2/17/2025 | Contingent | $895,000$220/sqft |
Source: | ||
| 1/18/2025 | Listed for sale | $895,000+42.3%$220/sqft |
Source: | ||
Public tax history
| Year | Property taxes | Tax assessment |
|---|---|---|
| 2025 | $9,290 +0.4% | $54,480 |
| 2024 | $9,249 +7.9% | $54,480 |
| 2023 | $8,569 +1.2% | $54,480 |
Find assessor info on the county website
Neighborhood: 18925
Nearby schools
GreatSchools rating
- 8/10Bridge Valley Elementary SchoolGrades: K-6Distance: 0.2 mi
- 6/10Lenape Middle SchoolGrades: 7-9Distance: 3.1 mi
- 10/10Central Bucks High School-WestGrades: 10-12Distance: 2.9 mi
Schools provided by the listing agent
- Elementary: Bridge Valley
- Middle: Lenape
- High: Central Bucks High School West
- District: Central Bucks
Source: Bright MLS. This data may not be complete. We recommend contacting the local school district to confirm school assignments for this home.
Get a cash offer in 3 minutes
Find out how much your home could sell for in as little as 3 minutes with a no-obligation cash offer.
Estimated market value$876,300
Get a cash offer in 3 minutes
Find out how much your home could sell for in as little as 3 minutes with a no-obligation cash offer.
Estimated market value
$876,300
