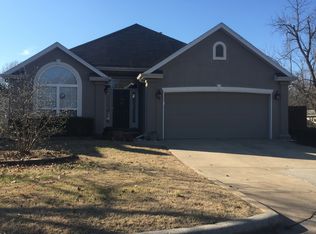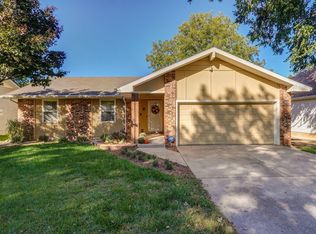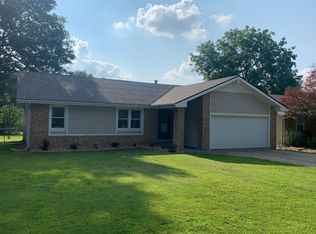Darling home that has been beautifully remodeled at the end of a quiet, dead end street. Fantastic location next to restaurants, shopping, offices and conveniently located within the medical mile district. Gorgeous laminate flooring in the entry, living area and bedrooms. Unique and very livable floorplan with taller ceilings! The spacious living room has a Tuscany style gas fireplace. You'll love the custom painted cabinets in the kitchen with champagne gold pulls. There is also a breakfast bar, pantry and dining area as well. The master bedroom boast of dual vanities, big walk in closet and built ins. The hall bath has brick floors. Master and living room have plantation shutters. Back yard is fenced with tiled, covered back porch, rock patio and a storage shed.
This property is off market, which means it's not currently listed for sale or rent on Zillow. This may be different from what's available on other websites or public sources.



