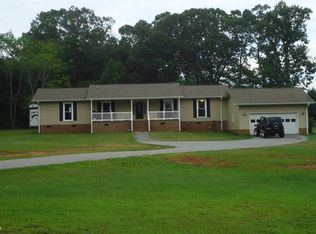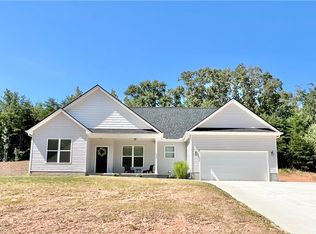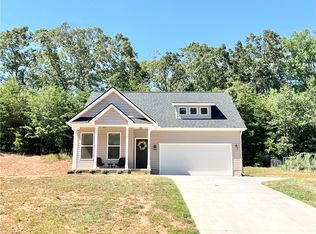Sold for $399,000
$399,000
2331 Providence Church Rd, Anderson, SC 29626
3beds
2,100sqft
Single Family Residence
Built in 1988
1.69 Acres Lot
$416,500 Zestimate®
$190/sqft
$1,755 Estimated rent
Home value
$416,500
Estimated sales range
Not available
$1,755/mo
Zestimate® history
Loading...
Owner options
Explore your selling options
What's special
The perfect property for people who enjoy the outdoors.
Arriving at the start of the driveway entrance one will notice the 1.69 acres is completely finished with mature landscaping.
The expansive parking area is paved and provides for numerous vehicles, trailers and turn around space.
Enjoy the natural beauty and seasonal views from the front and side covered porches.
Backyard has a large fenced area with hot tub, pool and patio seating area.
Entry into tiled foyer showcases the homes attention to detail and its bit of contemporary flair.
Step down to the oversized living room w/ cathedral beamed ceiling which then leads to dining area; perfect for entertaining with its open kitchen.
Ample cooking space with an abundance of counter and island prep areas, double ovens and popular white cabinetry.
Sunroom overlooks backyard and provides access to deck and grilling area.
Office/flex room with glass double doors for needed quiet or privacy.
Primary bedroom is amazingly large with space for sitting area, double closets, full bathroom w/ walk in shower and that rare and conveniently located laundry closet.
Two secondary bedrooms share an oversized bathroom finished with lovely vintage styled tile.
Abundance of storage space with the 2 car attached garage @ 500+ square feet, detached storage building and additional carport.
Sellers have taken care of all the major items with newer roof, HVAC and water heater.
Head out for a day of community enjoyment at the Lake Hartwell public boat ramp and water access areas and for a nominal fee memberships to Stone Creek Cove Public Golf Course and/or swimming pool.
https://www.stonecreekcove.com/
Zillow last checked: 8 hours ago
Listing updated: April 11, 2025 at 01:01pm
Listed by:
Rhonda Collins 864-634-7776,
Western Upstate Keller William
Bought with:
Chappelear and Associates, 5951
Western Upstate Keller William
Source: WUMLS,MLS#: 20284609 Originating MLS: Western Upstate Association of Realtors
Originating MLS: Western Upstate Association of Realtors
Facts & features
Interior
Bedrooms & bathrooms
- Bedrooms: 3
- Bathrooms: 2
- Full bathrooms: 2
- Main level bathrooms: 2
- Main level bedrooms: 3
Primary bedroom
- Level: Main
- Dimensions: 28x13
Bedroom 2
- Level: Main
- Dimensions: 14x10
Bedroom 3
- Level: Main
- Dimensions: 12x12
Primary bathroom
- Level: Main
- Dimensions: 8x8
Dining room
- Level: Main
- Dimensions: 15x13
Kitchen
- Level: Main
- Dimensions: 17x10
Living room
- Level: Main
- Dimensions: 23x19
Office
- Level: Main
- Dimensions: 12x12
Sunroom
- Level: Main
- Dimensions: 23x12
Heating
- Central, Electric, Heat Pump
Cooling
- Central Air, Electric, Heat Pump
Appliances
- Included: Built-In Oven, Double Oven, Dryer, Dishwasher, Electric Water Heater, Microwave, Refrigerator, Smooth Cooktop, Washer, Plumbed For Ice Maker
- Laundry: Washer Hookup, Electric Dryer Hookup
Features
- Ceiling Fan(s), Cathedral Ceiling(s), French Door(s)/Atrium Door(s), Laminate Countertop, Bath in Primary Bedroom, Main Level Primary, Pull Down Attic Stairs, Smooth Ceilings, Shower Only, Cable TV, Walk-In Shower, Window Treatments, Breakfast Area, Separate/Formal Living Room
- Flooring: Carpet, Ceramic Tile, Hardwood, Laminate, Vinyl
- Doors: French Doors, Storm Door(s)
- Windows: Blinds, Insulated Windows, Tilt-In Windows, Vinyl
- Basement: None,Crawl Space
Interior area
- Total structure area: 2,100
- Total interior livable area: 2,100 sqft
- Finished area above ground: 2,000
Property
Parking
- Total spaces: 3
- Parking features: Attached, Detached Carport, Garage, Driveway, Garage Door Opener
- Attached garage spaces: 3
- Has carport: Yes
Accessibility
- Accessibility features: Low Threshold Shower
Features
- Levels: One
- Stories: 1
- Patio & porch: Deck, Front Porch
- Exterior features: Deck, Fence, Paved Driveway, Pool, Porch, Storm Windows/Doors
- Pool features: Above Ground, Community
- Has spa: Yes
- Spa features: Hot Tub
- Fencing: Yard Fenced
- Body of water: Hartwell
- Frontage length: 0
Lot
- Size: 1.69 Acres
- Features: Level, Not In Subdivision, Outside City Limits, Trees, Interior Lot
Details
- Parcel number: 0320604005000
Construction
Type & style
- Home type: SingleFamily
- Architectural style: Ranch
- Property subtype: Single Family Residence
Materials
- Brick, Vinyl Siding, Wood Siding
- Foundation: Crawlspace
- Roof: Architectural,Shingle
Condition
- Year built: 1988
Utilities & green energy
- Sewer: Septic Tank
- Water: Public
- Utilities for property: Electricity Available, Septic Available, Water Available, Cable Available
Community & neighborhood
Security
- Security features: Smoke Detector(s)
Community
- Community features: Boat Facilities, Golf, Pool, Tennis Court(s), Water Access, Lake
Location
- Region: Anderson
HOA & financial
HOA
- Has HOA: No
Other
Other facts
- Listing agreement: Exclusive Right To Sell
- Listing terms: USDA Loan
Price history
| Date | Event | Price |
|---|---|---|
| 4/11/2025 | Sold | $399,000$190/sqft |
Source: | ||
| 3/22/2025 | Pending sale | $399,000$190/sqft |
Source: | ||
| 3/9/2025 | Contingent | $399,000$190/sqft |
Source: | ||
| 3/5/2025 | Listed for sale | $399,000+89.1%$190/sqft |
Source: | ||
| 10/26/2017 | Sold | $211,000+6%$100/sqft |
Source: | ||
Public tax history
Tax history is unavailable.
Neighborhood: 29626
Nearby schools
GreatSchools rating
- 5/10Mclees Elementary SchoolGrades: PK-5Distance: 5.3 mi
- 3/10Robert Anderson MiddleGrades: 6-8Distance: 8.9 mi
- 3/10Westside High SchoolGrades: 9-12Distance: 9.6 mi
Schools provided by the listing agent
- Elementary: Mclees Elem
- Middle: Robert Anderson Middle
- High: Westside High
Source: WUMLS. This data may not be complete. We recommend contacting the local school district to confirm school assignments for this home.
Get a cash offer in 3 minutes
Find out how much your home could sell for in as little as 3 minutes with a no-obligation cash offer.
Estimated market value
$416,500


