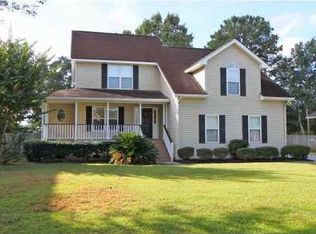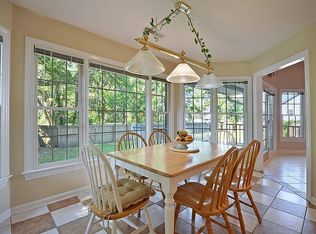***WEST ASHLEY HOME WITH POOL, TWO FIREPLACES, AND HUGE MASTER SUITE*** Welcome home to your very own oasis! Upon entering this sprawling quality stucco home, the high ceilings and abundance of natural light greet you at the double oak entry doors. The formal dining and living rooms are both just off of the foyer and are complete with 14 ft tray ceilings. The formal living room also provides access through the french doors to the very large covered deck and in-ground pool. The main living space features an open concept with a beautiful fireplace and wet bar with built-in cabinetry and wine rack. A breakfast area leads into the eat-in kitchen, which features recessed lighting, as well as lighting under the cabinetry, a spacious island, a breakfast bar, lots of cabinetry and a step in pantry.Built-in wall and ceiling speakers are set up to play your favorite music throughout the entire home. The master suite is HUGE with a walk-in closet, a sitting area, french doors to the back deck, and a spacious en-suite bath complete with a double vanity, Jacuzzi tub, and a large walk-in shower. There are also three more bedrooms, two bathrooms, and a spacious FROG with endless possibilities! The backyard is the perfect place for rest and relaxation. The large wooden covered deck has 3 ceiling fans with recessed and sconced lighting. The in-ground pool features a motorized cover, an underwater light, a diving board, as well as its very own bathroom entrance! The backyard is fully fenced and boasts a spacious side yard. Last but not least, the garage has enough space for three cars, as well as a workshop space. To top it all off, this section of Sylvan Shores has OPTIONAL HOA membership! Come check out this gem before it's gone!
This property is off market, which means it's not currently listed for sale or rent on Zillow. This may be different from what's available on other websites or public sources.

