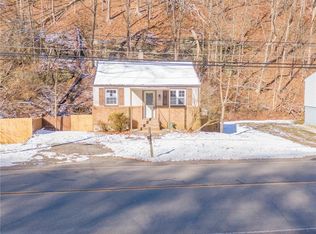Sold for $95,000 on 07/16/25
$95,000
2331 Pitcairn Rd, Monroeville, PA 15146
2beds
1,225sqft
Single Family Residence
Built in 1945
0.77 Acres Lot
$95,200 Zestimate®
$78/sqft
$1,529 Estimated rent
Home value
$95,200
$89,000 - $101,000
$1,529/mo
Zestimate® history
Loading...
Owner options
Explore your selling options
What's special
Charming brick ranch situated on a spacious ¾-acre lot in the heart of Monroeville! A covered front porch welcomes you into a bright and inviting living room featuring a gas fireplace and large windows that flood the space with natural light. The unique eat-in kitchen offers ample counter space, a generous pantry, and access to the rear porch—perfect for outdoor enjoyment. Down the hall are two roomy bedrooms with great closet space, a full bath with a tub/shower combo, and a linen closet. The unfinished basement offers a bonus room and potential for a third bedroom, home office, or game room. Two attached one-car garages provide plenty of parking and storage. Enjoy the expansive side yard with endless possibilities for outdoor fun. Conveniently located near shopping, dining, and major roadways—don’t miss this opportunity to make this charming home yours!
Zillow last checked: 8 hours ago
Listing updated: July 17, 2025 at 06:09am
Listed by:
Anna McGoogan 724-933-6300,
RE/MAX SELECT REALTY
Bought with:
Anna McGoogan, RS372852
RE/MAX SELECT REALTY
Source: WPMLS,MLS#: 1702899 Originating MLS: West Penn Multi-List
Originating MLS: West Penn Multi-List
Facts & features
Interior
Bedrooms & bathrooms
- Bedrooms: 2
- Bathrooms: 1
- Full bathrooms: 1
Primary bedroom
- Level: Main
- Dimensions: 11x14
Bedroom 2
- Level: Main
- Dimensions: 11x14
Entry foyer
- Level: Main
Game room
- Level: Lower
- Dimensions: 14x15
Kitchen
- Level: Main
- Dimensions: 15x14
Living room
- Level: Main
- Dimensions: 17x18
Heating
- Forced Air, Gas
Cooling
- Central Air
Appliances
- Included: Some Gas Appliances, Dryer, Dishwasher, Refrigerator, Stove, Washer
Features
- Pantry
- Flooring: Laminate, Carpet
- Basement: Unfinished,Walk-Out Access
- Number of fireplaces: 1
- Fireplace features: Gas
Interior area
- Total structure area: 1,225
- Total interior livable area: 1,225 sqft
Property
Parking
- Total spaces: 2
- Parking features: Built In
- Has attached garage: Yes
Features
- Levels: One
- Stories: 1
- Pool features: None
- Waterfront features: Water Access
Lot
- Size: 0.77 Acres
- Dimensions: 160 x 218 x 169 x 173
Details
- Parcel number: 0745F00065000000
Construction
Type & style
- Home type: SingleFamily
- Architectural style: Colonial,Ranch
- Property subtype: Single Family Residence
Materials
- Brick, Vinyl Siding
- Roof: Asphalt
Condition
- Resale
- Year built: 1945
Utilities & green energy
- Sewer: Public Sewer
- Water: Public
Community & neighborhood
Community
- Community features: Public Transportation
Location
- Region: Monroeville
Price history
| Date | Event | Price |
|---|---|---|
| 7/16/2025 | Sold | $95,000$78/sqft |
Source: | ||
| 5/29/2025 | Pending sale | $95,000$78/sqft |
Source: | ||
| 5/25/2025 | Listed for sale | $95,000$78/sqft |
Source: | ||
Public tax history
| Year | Property taxes | Tax assessment |
|---|---|---|
| 2025 | $1,327 +13.6% | $37,000 |
| 2024 | $1,169 +567.8% | $37,000 |
| 2023 | $175 | $37,000 |
Find assessor info on the county website
Neighborhood: 15146
Nearby schools
GreatSchools rating
- NAMoss Side Middle SchoolGrades: 5-6Distance: 1.1 mi
- NAMOSS SIDE MSGrades: 5-8Distance: 1.1 mi
- 7/10Gateway Senior High SchoolGrades: 9-12Distance: 1.3 mi
Schools provided by the listing agent
- District: Gateway
Source: WPMLS. This data may not be complete. We recommend contacting the local school district to confirm school assignments for this home.

Get pre-qualified for a loan
At Zillow Home Loans, we can pre-qualify you in as little as 5 minutes with no impact to your credit score.An equal housing lender. NMLS #10287.
Sell for more on Zillow
Get a free Zillow Showcase℠ listing and you could sell for .
$95,200
2% more+ $1,904
With Zillow Showcase(estimated)
$97,104