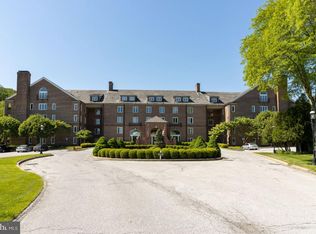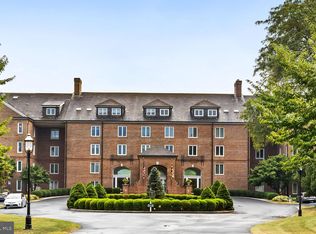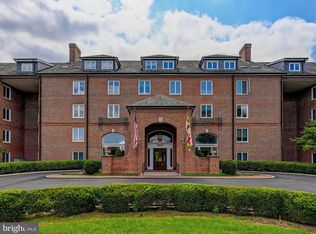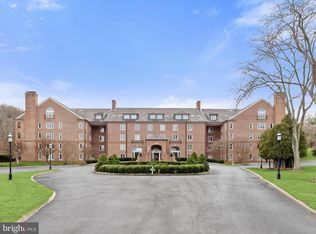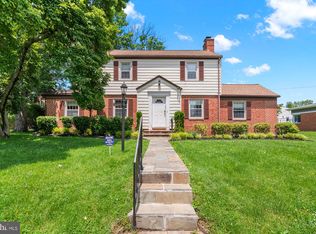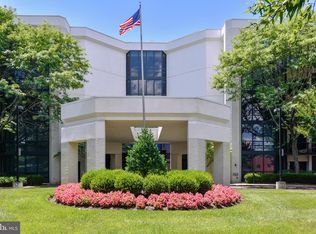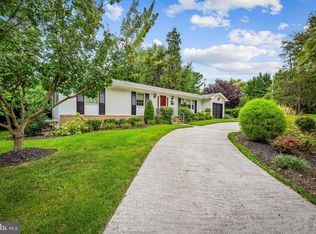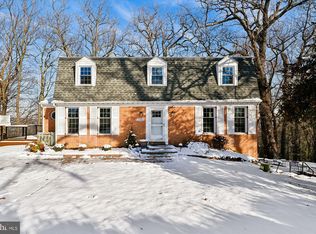Introducing this completely renovated and exceptional two-bedroom, two-bathroom penthouse condo on the top floor of the sought-after Risteau at Rockland. Every detail has been meticulously designed with a modern aesthetic and neutral color palette. Abundant natural light fills every corner, accentuating the soaring vaulted ceilings and skylights. Upgraded LED recessed lighting and designer fixtures add warmth and sophistication throughout. The spacious living room features hardwood floors, a wood-burning fireplace, and sliding glass doors that open to a private balcony overlooking the woods, courtyard, and outdoor pool. Entertain guests in the dining area with elegant chair railing, an accent wood-slat wall, and ceramic tile flooring that continues into the kitchen. A chef’s dream, the kitchen is equipped with stainless steel appliances, quartz countertops, a breakfast bar with pendant lighting, a tile backsplash, and soft-close cabinetry. The primary suite serves as a true retreat, complete with a beverage bar, multiple closets including a walk-in, and a vanity dressing area. The luxurious ensuite bathroom offers a soaking tub, dual-sink vanity, extra linen closet, and a walk-in shower with a bench. Across the hall, the second bedroom includes built-in shelving, and the second full bathroom features a tiled tub-shower. A spacious laundry room with hook-ups and a utility sink adds convenience. Community amenities include a doorman in the lobby, meeting room, library, exercise room, and organized social events. Outdoors, residents enjoy a pool, tennis court, landscaped courtyards, patio areas, and a tranquil lake. This unit includes one assigned parking space in the secure garage (#63) and another in the lot (#07). Experience true luxury living in this stunning home, redesigned with extraordinary craftsmanship and attention to detail throughout.
For sale
Price cut: $25K (2/5)
$575,000
2331 Old Court Rd Unit 506, Baltimore, MD 21208
2beds
1,987sqft
Est.:
Condominium
Built in 1980
-- sqft lot
$563,000 Zestimate®
$289/sqft
$1,562/mo HOA
What's special
Wood-burning fireplaceTranquil lakeDesigner fixturesCompletely renovatedExtra linen closetDual-sink vanityPatio areas
- 48 days |
- 657 |
- 10 |
Zillow last checked: 8 hours ago
Listing updated: February 05, 2026 at 01:50am
Listed by:
Jory Frankle 443-463-5246,
Northrop Realty 4106537700,
Co-Listing Team: The Group., Co-Listing Agent: Samuel P Bruck 410-736-2016,
Northrop Realty
Source: Bright MLS,MLS#: MDBC2149362
Tour with a local agent
Facts & features
Interior
Bedrooms & bathrooms
- Bedrooms: 2
- Bathrooms: 2
- Full bathrooms: 2
- Main level bathrooms: 2
- Main level bedrooms: 2
Rooms
- Room types: Living Room, Dining Room, Primary Bedroom, Bedroom 2, Kitchen, Foyer, Laundry, Bathroom 2, Primary Bathroom
Primary bedroom
- Features: Attached Bathroom, Ceiling Fan(s), Flooring - Carpet, Recessed Lighting, Lighting - Wall sconces, Primary Bedroom - Dressing Area, Walk-In Closet(s)
- Level: Main
- Area: 572 Square Feet
- Dimensions: 26 X 22
Bedroom 2
- Features: Built-in Features, Cathedral/Vaulted Ceiling, Flooring - Carpet, Recessed Lighting, Skylight(s)
- Level: Main
- Area: 187 Square Feet
- Dimensions: 11 X 17
Primary bathroom
- Features: Soaking Tub, Bathroom - Walk-In Shower, Flooring - Ceramic Tile, Recessed Lighting
- Level: Main
- Area: 150 Square Feet
- Dimensions: 15 X 10
Bathroom 2
- Features: Bathroom - Tub Shower, Flooring - Ceramic Tile, Recessed Lighting
- Level: Main
- Area: 40 Square Feet
- Dimensions: 8 X 5
Dining room
- Features: Cathedral/Vaulted Ceiling, Chair Rail, Flooring - Ceramic Tile, Recessed Lighting, Skylight(s)
- Level: Main
- Area: 168 Square Feet
- Dimensions: 12 X 14
Foyer
- Features: Cathedral/Vaulted Ceiling, Flooring - HardWood, Recessed Lighting, Lighting - Wall sconces
- Level: Main
- Area: 42 Square Feet
- Dimensions: 7 X 6
Kitchen
- Features: Breakfast Bar, Cathedral/Vaulted Ceiling, Countertop(s) - Quartz, Flooring - Ceramic Tile, Eat-in Kitchen, Kitchen - Electric Cooking, Lighting - Pendants, Recessed Lighting, Skylight(s)
- Level: Main
- Area: 216 Square Feet
- Dimensions: 12 X 18
Laundry
- Features: Cathedral/Vaulted Ceiling, Flooring - Ceramic Tile
- Level: Main
- Area: 77 Square Feet
- Dimensions: 7 X 11
Living room
- Features: Balcony Access, Cathedral/Vaulted Ceiling, Fireplace - Wood Burning, Flooring - HardWood, Recessed Lighting, Lighting - Wall sconces
- Level: Main
- Area: 340 Square Feet
- Dimensions: 17 X 20
Heating
- Forced Air, Heat Pump, Programmable Thermostat, Zoned, Electric
Cooling
- Central Air, Programmable Thermostat, Zoned, Electric
Appliances
- Included: Microwave, Dishwasher, Disposal, Dual Flush Toilets, Energy Efficient Appliances, Exhaust Fan, Extra Refrigerator/Freezer, Ice Maker, Oven/Range - Electric, Range Hood, Refrigerator, Stainless Steel Appliance(s), Water Dispenser, Water Heater, Electric Water Heater
- Laundry: Hookup, Main Level, Washer/Dryer Hookups Only, Laundry Room, In Unit
Features
- Bar, Soaking Tub, Bathroom - Tub Shower, Bathroom - Walk-In Shower, Ceiling Fan(s), Chair Railings, Dining Area, Entry Level Bedroom, Flat, Open Floorplan, Eat-in Kitchen, Kitchen - Gourmet, Primary Bath(s), Recessed Lighting, Upgraded Countertops, Walk-In Closet(s), 2 Story Ceilings, 9'+ Ceilings, Cathedral Ceiling(s), Dry Wall, High Ceilings, Vaulted Ceiling(s)
- Flooring: Carpet, Ceramic Tile, Hardwood, Wood
- Doors: Six Panel, Sliding Glass
- Windows: Casement, Double Pane Windows, Energy Efficient, Insulated Windows, Palladian, Screens, Skylight(s), Vinyl Clad
- Has basement: No
- Number of fireplaces: 1
- Fireplace features: Wood Burning
- Common walls with other units/homes: No One Above
Interior area
- Total structure area: 1,987
- Total interior livable area: 1,987 sqft
- Finished area above ground: 1,987
- Finished area below ground: 0
Video & virtual tour
Property
Parking
- Total spaces: 2
- Parking features: Inside Entrance, Assigned, Handicap Parking, Lighted, Parking Space Conveys, Private, Garage, Parking Lot
- Garage spaces: 1
- Details: Assigned Parking, Assigned Space #: Garage: 63, Parking Lot: 07
Accessibility
- Accessibility features: Other, Doors - Lever Handle(s), Accessible Elevator Installed, Accessible Entrance, No Stairs
Features
- Levels: One
- Stories: 1
- Exterior features: Balcony
- Pool features: Community
- Has view: Yes
- View description: Trees/Woods
Lot
- Features: Corner Lot/Unit
Details
- Additional structures: Above Grade, Below Grade
- Parcel number: 04031900008333
- Zoning: RESIDENTIAL
- Special conditions: Standard
Construction
Type & style
- Home type: Condo
- Architectural style: French,Traditional
- Property subtype: Condominium
- Attached to another structure: Yes
Materials
- Brick
Condition
- New construction: No
- Year built: 1980
Utilities & green energy
- Sewer: Public Sewer
- Water: Public
Community & HOA
Community
- Features: Pool
- Security: Desk in Lobby, Security Guard, Fire Alarm, Main Entrance Lock, Smoke Detector(s), Fire Sprinkler System
- Subdivision: The Risteau
HOA
- Has HOA: No
- Amenities included: Common Grounds, Concierge, Elevator(s), Fitness Center, Storage, Guest Suites, Jogging Path, Lake, Library, Meeting Room, Party Room, Picnic Area, Pool, Reserved/Assigned Parking, Security, Tennis Court(s)
- Services included: Common Area Maintenance, Custodial Services Maintenance, Maintenance Structure, Insurance, Maintenance Grounds, Management, Pool(s), Reserve Funds, Road Maintenance, Snow Removal, Trash
- Condo and coop fee: $1,562 monthly
Location
- Region: Baltimore
Financial & listing details
- Price per square foot: $289/sqft
- Tax assessed value: $425,000
- Annual tax amount: $4,949
- Date on market: 1/5/2026
- Listing agreement: Exclusive Right To Sell
- Ownership: Condominium
Estimated market value
$563,000
$535,000 - $591,000
$2,786/mo
Price history
Price history
| Date | Event | Price |
|---|---|---|
| 2/5/2026 | Price change | $575,000-4.2%$289/sqft |
Source: | ||
| 1/5/2026 | Listed for sale | $600,000$302/sqft |
Source: | ||
| 12/18/2025 | Listing removed | $600,000$302/sqft |
Source: | ||
| 11/19/2025 | Price change | $600,000-4%$302/sqft |
Source: | ||
| 10/29/2025 | Price change | $625,000-3.8%$315/sqft |
Source: | ||
| 10/10/2025 | Listed for sale | $650,000+136.4%$327/sqft |
Source: | ||
| 6/18/2025 | Sold | $275,000-6.8%$138/sqft |
Source: | ||
| 6/7/2025 | Pending sale | $295,000$148/sqft |
Source: | ||
| 5/24/2025 | Listing removed | $295,000$148/sqft |
Source: | ||
| 5/16/2025 | Price change | $295,000-9.2%$148/sqft |
Source: | ||
| 4/23/2025 | Listed for sale | $325,000+25%$164/sqft |
Source: | ||
| 11/27/2013 | Sold | $260,000-5.5%$131/sqft |
Source: Public Record Report a problem | ||
| 4/12/2013 | Price change | $275,000-8%$138/sqft |
Source: Prudential Homesale YWGC Realty #BC7806305 Report a problem | ||
| 1/5/2013 | Price change | $299,000-8%$150/sqft |
Source: Prudential Homesale Services Group #BC7806305 Report a problem | ||
| 5/16/2012 | Price change | $325,000-13.3%$164/sqft |
Source: Prudential Homesale YWGC Realty #BC7806305 Report a problem | ||
| 3/31/2012 | Listed for sale | $375,000+23%$189/sqft |
Source: Prudential Homesale YWGC Realty #BC7806305 Report a problem | ||
| 9/1/2004 | Sold | $305,000$153/sqft |
Source: Public Record Report a problem | ||
Public tax history
Public tax history
| Year | Property taxes | Tax assessment |
|---|---|---|
| 2025 | $6,310 +27.5% | $425,000 +4.1% |
| 2024 | $4,949 +4.3% | $408,333 +4.3% |
| 2023 | $4,747 +4.4% | $391,667 +4.4% |
| 2022 | $4,545 | $375,000 |
| 2021 | $4,545 | $375,000 |
| 2020 | $4,545 -16.7% | $375,000 -16.7% |
| 2019 | $5,454 +3.8% | $450,000 +3.8% |
| 2018 | $5,252 +4% | $433,333 +4% |
| 2017 | $5,050 +26.5% | $416,667 +4.2% |
| 2016 | $3,991 | $400,000 +11.1% |
| 2015 | $3,991 | $360,000 +12.5% |
| 2014 | $3,991 | $320,000 +14.3% |
| 2013 | -- | $280,000 |
| 2012 | -- | $280,000 |
| 2011 | -- | $280,000 -33.3% |
| 2010 | -- | $420,000 +10.9% |
| 2009 | -- | $378,666 +12.3% |
| 2008 | -- | $337,333 +14% |
| 2007 | -- | $296,000 +6.1% |
| 2006 | -- | $279,000 +6.5% |
| 2005 | -- | $262,000 +6.9% |
| 2004 | -- | $245,000 |
| 2003 | -- | $245,000 |
| 2002 | -- | $245,000 |
| 2001 | -- | $245,000 |
Find assessor info on the county website
BuyAbility℠ payment
Est. payment
$4,768/mo
Principal & interest
$2712
HOA Fees
$1562
Property taxes
$494
Climate risks
Neighborhood: 21208
Nearby schools
GreatSchools rating
- 10/10Fort Garrison Elementary SchoolGrades: PK-5Distance: 1.8 mi
- 3/10Pikesville Middle SchoolGrades: 6-8Distance: 2.3 mi
- 5/10Pikesville High SchoolGrades: 9-12Distance: 2 mi
Schools provided by the listing agent
- District: Baltimore County Public Schools
Source: Bright MLS. This data may not be complete. We recommend contacting the local school district to confirm school assignments for this home.
