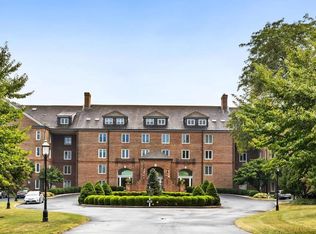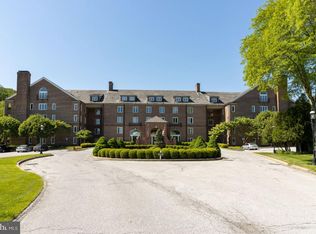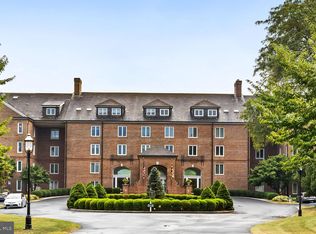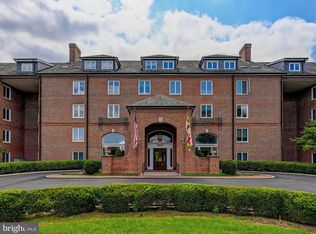Sold for $319,500
$319,500
2331 Old Court Rd Unit 306, Baltimore, MD 21208
3beds
1,551sqft
Condominium
Built in 1984
-- sqft lot
$357,500 Zestimate®
$206/sqft
$2,350 Estimated rent
Home value
$357,500
$336,000 - $383,000
$2,350/mo
Zestimate® history
Loading...
Owner options
Explore your selling options
What's special
Gorgeous condo in a gorgeous setting. The 56 acre property provides unique privacy and abundant room for dozens of species of wildlife and fabulous opportunities for exploration, with walking trails galore. The Risteau offers meticulous grounds, vast wooded spaces and amazing amenities. The 500' driveway will take by a beautiful pond with fountain on your way to either your reserved garage or parking lot space with a special sense of coming home to gracious living. When entering the hotel style lobby you are greeted by an attendant or security guard who are present 24 /7. As you enter this condo home, you will appreciate the stunning view from the foyer through the living room and out into the wooded grounds beyond. The open living space creates a natural flow from room to room which allows this home to feel much larger than 1551 sq ft would lead you to expect. The open floor plan of the dining room, living room and den offers a spacious yet comfortable feel. The private, covered patio, off of the dining area, provides an even more expansive view of the wooded grounds. You’ll enjoy the warmer evenings on that patio being entertained by the deer, countless species of birds, rabbits, fox, pheasant and wild turkeys and other wildlife who live in the 56 acres of wooded grounds of the property. From the living room a set of double sliding pocket doors open into the 12 x 13 den/third bedroom (currently used as a den.) This addition of those wide double door provides unique flexibility in how this space is used. It allows the room to become part of the open living space or to be closed off into a bedroom or office . Next down the hall is the second bedroom, roomy enough for two beds for the grands to visit. Just across the hall is a full bath with tub/shower. Last but not least, is the huge main bedroom suite offering a massive walk in closet and a large bath with shower, separate tub/shower, closet and double sinks. All of the bedrooms also have views of the wooded terrain. For amenities,you can enjoy the swimming pool (heated ), tennis, gorgeous hiking and running trails, and the fitness room. Located off of the main lobby is a guest suite with a king bed and roll-away cot for a small nightly fee for visiting friends and family. The library and two social rooms, can be reserved, free of charge for gatherings. The Doorman and staff provide a wide range of services and facilitate deliveries. The on-site manager meticulously oversees the care of the building and its occupants. The Risteau is convenient to 695, Interstate 83, Falls Rd, Greenspring Station, Graul’s, shopping of all sorts, and easy access to symphony, theatre, Inner Harbor, Little Italy, Orioles, Ravens, D.C. and so much more! In addition to the 1551 sq ft apt unit 306, a storage space is included in this offering with one garage parking space and an outdoor lot space.
Zillow last checked: 8 hours ago
Listing updated: December 22, 2025 at 12:02pm
Listed by:
Kathleen R Baker 443-510-6586,
Coldwell Banker Realty
Bought with:
NON MEMBER, 0225194075
Non Subscribing Office
Source: Bright MLS,MLS#: MDBC2079572
Facts & features
Interior
Bedrooms & bathrooms
- Bedrooms: 3
- Bathrooms: 2
- Full bathrooms: 2
- Main level bathrooms: 2
- Main level bedrooms: 3
Basement
- Area: 0
Heating
- Heat Pump, Electric
Cooling
- Central Air, Electric
Appliances
- Included: Dishwasher, Disposal, Oven/Range - Electric, Refrigerator, Washer, Dryer, Water Heater, Microwave, Electric Water Heater
- Laundry: Dryer In Unit, Washer In Unit, In Unit
Features
- Dining Area, Entry Level Bedroom, Pantry, Recessed Lighting, Bathroom - Tub Shower, Upgraded Countertops, Walk-In Closet(s), Crown Molding, Primary Bath(s), Bathroom - Stall Shower, Open Floorplan
- Flooring: Other, Ceramic Tile
- Doors: Six Panel
- Windows: Casement, Double Pane Windows, Screens, Window Treatments
- Has basement: No
- Has fireplace: No
Interior area
- Total structure area: 1,551
- Total interior livable area: 1,551 sqft
- Finished area above ground: 1,551
- Finished area below ground: 0
Property
Parking
- Total spaces: 2
- Parking features: Inside Entrance, Off Street, Garage
- Garage spaces: 1
Accessibility
- Accessibility features: Accessible Elevator Installed
Features
- Levels: Five
- Stories: 5
- Exterior features: Tennis Court(s), Water Fountains, Street Lights, Extensive Hardscape, Balcony
- Pool features: Community
- Has view: Yes
- View description: Trees/Woods, Courtyard, Garden, Pond
- Has water view: Yes
- Water view: Pond
Details
- Additional structures: Above Grade, Below Grade
- Parcel number: 04031900008302
- Zoning: DR1
- Special conditions: Standard
Construction
Type & style
- Home type: Condo
- Architectural style: Traditional
- Property subtype: Condominium
- Attached to another structure: Yes
Materials
- Brick
Condition
- New construction: No
- Year built: 1984
Utilities & green energy
- Electric: 200+ Amp Service
- Sewer: Public Sewer
- Water: Public
Community & neighborhood
Security
- Security features: 24 Hour Security, Desk in Lobby, Security Guard, Fire Alarm, Fire Sprinkler System
Community
- Community features: Pool
Location
- Region: Baltimore
- Subdivision: The Risteau
HOA & financial
HOA
- Has HOA: No
- Amenities included: Elevator(s), Storage, Party Room, Pool, Security, Tennis Court(s)
- Services included: Common Area Maintenance, Custodial Services Maintenance, Maintenance Structure, Management, Pool(s), Reserve Funds, Snow Removal, Trash, Water
- Association name: The Risteau
Other fees
- Condo and coop fee: $1,276 monthly
Other
Other facts
- Listing agreement: Exclusive Right To Sell
- Ownership: Condominium
Price history
| Date | Event | Price |
|---|---|---|
| 2/22/2024 | Sold | $319,500-8.6%$206/sqft |
Source: | ||
| 1/17/2024 | Pending sale | $349,500$225/sqft |
Source: | ||
| 11/10/2023 | Price change | $349,500-1.8%$225/sqft |
Source: | ||
| 10/4/2023 | Listed for sale | $356,000-5.1%$230/sqft |
Source: | ||
| 9/22/2023 | Listing removed | -- |
Source: | ||
Public tax history
| Year | Property taxes | Tax assessment |
|---|---|---|
| 2025 | $4,873 +40.3% | $320,000 +11.6% |
| 2024 | $3,474 +13.2% | $286,667 +13.2% |
| 2023 | $3,070 +15.2% | $253,333 +15.2% |
Find assessor info on the county website
Neighborhood: 21208
Nearby schools
GreatSchools rating
- 10/10Fort Garrison Elementary SchoolGrades: PK-5Distance: 1.8 mi
- 3/10Pikesville Middle SchoolGrades: 6-8Distance: 2.3 mi
- 5/10Pikesville High SchoolGrades: 9-12Distance: 1.9 mi
Schools provided by the listing agent
- District: Baltimore County Public Schools
Source: Bright MLS. This data may not be complete. We recommend contacting the local school district to confirm school assignments for this home.
Get a cash offer in 3 minutes
Find out how much your home could sell for in as little as 3 minutes with a no-obligation cash offer.
Estimated market value$357,500
Get a cash offer in 3 minutes
Find out how much your home could sell for in as little as 3 minutes with a no-obligation cash offer.
Estimated market value
$357,500



