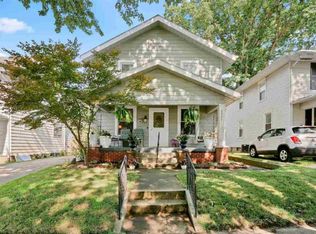Rare opportunity in the historic Brookview Addition! This beautiful foursquare home has 4 bedrooms, 1.5 bathrooms, and over 1,900 square feet of living space. The welcoming large and covered front porch is the perfect place for your morning coffee or relaxing evenings. Inside, you will find a spacious foyer, living room, and dining room. All with high ceilings and natural light. The kitchen has a gas range, nice cabinet storage, and a very large window for more natural light. The large family room and half bath round out the main floor. All four bedrooms and the full bath are upstairs. Most of the home is believed to have hardwood floors under carpets. Great opportunity for a large home in an historic neighborhood!
This property is off market, which means it's not currently listed for sale or rent on Zillow. This may be different from what's available on other websites or public sources.

