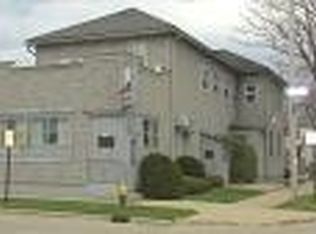Closed
$175,000
2331 Mead STREET, Mount Pleasant, WI 53403
5beds
1,422sqft
Single Family Residence
Built in 1930
4,356 Square Feet Lot
$183,600 Zestimate®
$123/sqft
$2,482 Estimated rent
Home value
$183,600
$165,000 - $204,000
$2,482/mo
Zestimate® history
Loading...
Owner options
Explore your selling options
What's special
Welcome to this charming 5-bedroom home in Mount Pleasant! With approximately 1,400 square feet, this cozy home offers a perfect blend of comfort and modern updates, making it ready for its new owner. Over the past few years, numerous updates have been completed, enhancing the home's appeal while maintaining its warm and inviting atmosphere. The layout features five bedrooms, some of which are more intimate in size, providing versatility for guest rooms, a home office, or additional storage. While the property does not include a garage, the paved driveway offers convenient off-street parking. Situated in a great location, this home is perfect for those seeking a well-maintained, move-in-ready property. Don't miss your chance to make this lovely house your own!
Zillow last checked: 8 hours ago
Listing updated: November 20, 2025 at 04:07am
Listed by:
TKR Team* 414-241-4908,
RE/MAX Lakeside-South
Bought with:
Maria Camacho
Source: WIREX MLS,MLS#: 1895955 Originating MLS: Metro MLS
Originating MLS: Metro MLS
Facts & features
Interior
Bedrooms & bathrooms
- Bedrooms: 5
- Bathrooms: 2
- Full bathrooms: 2
- Main level bedrooms: 3
Primary bedroom
- Level: Main
- Area: 80
- Dimensions: 10 x 8
Bedroom 2
- Level: Main
- Area: 42
- Dimensions: 6 x 7
Bedroom 3
- Level: Main
- Area: 45
- Dimensions: 5 x 9
Bedroom 4
- Level: Lower
- Area: 102
- Dimensions: 6 x 17
Bedroom 5
- Level: Lower
- Area: 66
- Dimensions: 6 x 11
Bathroom
- Features: Shower Stall
Family room
- Level: Lower
- Area: 170
- Dimensions: 10 x 17
Kitchen
- Level: Main
- Area: 99
- Dimensions: 9 x 11
Living room
- Level: Main
- Area: 135
- Dimensions: 9 x 15
Heating
- Natural Gas, Forced Air
Appliances
- Included: Dryer, Oven, Range, Refrigerator, Washer
Features
- Pantry
- Basement: None / Slab
Interior area
- Total structure area: 1,402
- Total interior livable area: 1,422 sqft
- Finished area above ground: 734
- Finished area below ground: 688
Property
Parking
- Parking features: No Garage, 1 Space
Features
- Levels: Two
- Stories: 2
Lot
- Size: 4,356 sqft
Details
- Parcel number: 151032321146000
- Zoning: RL2
- Special conditions: Arms Length
Construction
Type & style
- Home type: SingleFamily
- Architectural style: Other
- Property subtype: Single Family Residence
Materials
- Vinyl Siding
Condition
- 21+ Years
- New construction: No
- Year built: 1930
Utilities & green energy
- Sewer: Public Sewer
- Water: Public
Community & neighborhood
Location
- Region: Racine
- Municipality: Mount Pleasant
Price history
| Date | Event | Price |
|---|---|---|
| 6/24/2025 | Sold | $175,000-2.7%$123/sqft |
Source: | ||
| 5/22/2025 | Contingent | $179,900$127/sqft |
Source: | ||
| 4/26/2025 | Listed for sale | $179,900$127/sqft |
Source: | ||
| 3/6/2025 | Contingent | $179,900$127/sqft |
Source: | ||
| 2/25/2025 | Listed for sale | $179,900$127/sqft |
Source: | ||
Public tax history
| Year | Property taxes | Tax assessment |
|---|---|---|
| 2024 | $1,293 +2.2% | $78,100 +11.1% |
| 2023 | $1,265 +30% | $70,300 +23.1% |
| 2022 | $973 +18.9% | $57,100 +33.7% |
Find assessor info on the county website
Neighborhood: 53403
Nearby schools
GreatSchools rating
- 2/10Jones Elementary SchoolGrades: PK-5Distance: 1.8 mi
- 1/10Mitchell Elementary SchoolGrades: PK-8Distance: 1 mi
- 3/10Case High SchoolGrades: 9-12Distance: 4.2 mi
Schools provided by the listing agent
- District: Racine
Source: WIREX MLS. This data may not be complete. We recommend contacting the local school district to confirm school assignments for this home.

Get pre-qualified for a loan
At Zillow Home Loans, we can pre-qualify you in as little as 5 minutes with no impact to your credit score.An equal housing lender. NMLS #10287.
