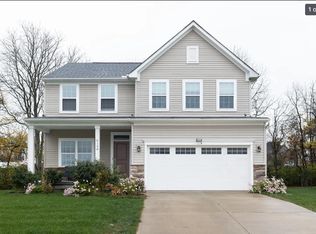Sold for $515,000
$515,000
2331 Hamilton Middletown Rd, Hamilton, OH 45011
3beds
2,016sqft
Single Family Residence
Built in 1915
4.96 Acres Lot
$523,300 Zestimate®
$255/sqft
$3,045 Estimated rent
Home value
$523,300
$471,000 - $581,000
$3,045/mo
Zestimate® history
Loading...
Owner options
Explore your selling options
What's special
This property offers a rare blend of country charm and city convenience, nestled in Fairfield Township. This private retreat features a spacious home with 3 bedrooms, 3 baths, kitchen with a moveable island offering seating & storage. The nearly fully fenced property carries a permanent variance for up to 4 horses with a substantial 30 x 50 pole barn built in 2004, configurable for up to 5 stalls. The property also includes a two-car attached garage and a detached two-car garage, providing ample storage and parking. Recent updates enhance this property's appeal, including a 2017 furnace, hot water heater 2020, and upgraded electrical in 2020 wired for generator, a 200 amp main panel, and a 100 amp sub-panel for garage and outbuilding. Roof 2021, AC unit in 2022, chimney cap 2025. The home also boasts all new kitchen appliances and sink. Includes washer & dryer, updated plumbing, new patio door and many windows replaced last month.
Zillow last checked: 8 hours ago
Listing updated: May 09, 2025 at 11:18am
Listed by:
Adam Jones (800)710-9843,
Coldwell Banker Realty
Bought with:
Test Member
Test Office
Source: DABR MLS,MLS#: 930849 Originating MLS: Dayton Area Board of REALTORS
Originating MLS: Dayton Area Board of REALTORS
Facts & features
Interior
Bedrooms & bathrooms
- Bedrooms: 3
- Bathrooms: 3
- Full bathrooms: 2
- 1/2 bathrooms: 1
- Main level bathrooms: 2
Primary bedroom
- Level: Second
- Dimensions: 15 x 21
Bedroom
- Level: Second
- Dimensions: 10 x 11
Bedroom
- Level: Main
- Dimensions: 10 x 12
Dining room
- Level: Main
- Dimensions: 12 x 13
Game room
- Level: Main
- Dimensions: 14 x 24
Kitchen
- Level: Main
- Dimensions: 12 x 14
Laundry
- Level: Main
- Dimensions: 6 x 17
Living room
- Level: Main
- Dimensions: 16 x 20
Heating
- Forced Air, Natural Gas
Cooling
- Central Air
Features
- Windows: Vinyl
- Basement: Full,Walk-Out Access
- Has fireplace: Yes
- Fireplace features: Electric, Gas
Interior area
- Total structure area: 2,016
- Total interior livable area: 2,016 sqft
Property
Parking
- Total spaces: 2
- Parking features: Garage, Two Car Garage
- Garage spaces: 2
Features
- Levels: Two
- Stories: 2
Lot
- Size: 4.96 Acres
- Dimensions: 230 x 980
Details
- Parcel number: A0300026000029
- Zoning: Residential
- Zoning description: Residential
Construction
Type & style
- Home type: SingleFamily
- Property subtype: Single Family Residence
Materials
- Stone, Vinyl Siding
Condition
- Year built: 1915
Community & neighborhood
Location
- Region: Hamilton
- Subdivision: Fairfield
Price history
| Date | Event | Price |
|---|---|---|
| 5/9/2025 | Sold | $515,000$255/sqft |
Source: | ||
| 4/10/2025 | Pending sale | $515,000$255/sqft |
Source: | ||
| 4/10/2025 | Contingent | $515,000$255/sqft |
Source: | ||
| 4/4/2025 | Listed for sale | $515,000+3%$255/sqft |
Source: | ||
| 12/11/2024 | Listing removed | $499,800$248/sqft |
Source: | ||
Public tax history
| Year | Property taxes | Tax assessment |
|---|---|---|
| 2024 | $3,088 +1.7% | $81,970 |
| 2023 | $3,037 -22.8% | $81,970 +2.5% |
| 2022 | $3,932 +7.2% | $79,970 +3.2% |
Find assessor info on the county website
Neighborhood: 45011
Nearby schools
GreatSchools rating
- 9/10Fairfield North Elementary SchoolGrades: K-5Distance: 1.7 mi
- 5/10Crossroads Middle SchoolGrades: 5-8Distance: 4.3 mi
- 5/10Fairfield High SchoolGrades: 9-12Distance: 4.6 mi
Schools provided by the listing agent
- District: Fairfield
Source: DABR MLS. This data may not be complete. We recommend contacting the local school district to confirm school assignments for this home.
Get a cash offer in 3 minutes
Find out how much your home could sell for in as little as 3 minutes with a no-obligation cash offer.
Estimated market value$523,300
Get a cash offer in 3 minutes
Find out how much your home could sell for in as little as 3 minutes with a no-obligation cash offer.
Estimated market value
$523,300
