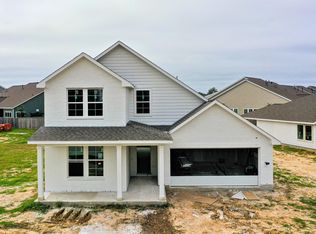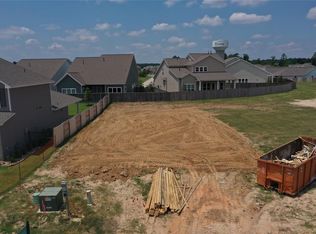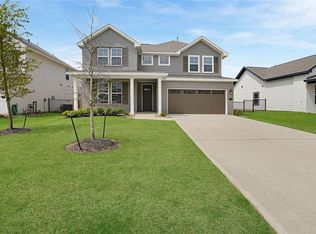Sold
Price Unknown
2331 Hagerman Rd, Conroe, TX 77384
4beds
2,590sqft
Single Family Residence
Built in 2021
-- sqft lot
$507,400 Zestimate®
$--/sqft
$2,830 Estimated rent
Home value
$507,400
$477,000 - $543,000
$2,830/mo
Zestimate® history
Loading...
Owner options
Explore your selling options
What's special
Step into everyday elegance with this dazzling Gracepoint home nestled in the beautiful Stillwater community adjoining the WG Jones state forest and just minutes from The Woodlands! This 4-bedroom, 2.5-bath stunner is a masterclass in design, with a stylish lighting package, rich quartz surfaces, and luxe vinyl plank floors. The gourmet white kitchen gleams with quartz counters, farmhouse sink, a gas cooktop, and champagne bronze finishes - pure sophistication. Open concept living with spacious family room and cozy fireplace. The palatial primary suite offers a spa-worthy bath and a closet dreams are made of. Enjoy a dedicated study with beautiful glass door for privacy and abundant natural light. Upstairs? A trio of chic bedrooms and a game room perfect for entertaining. Outside, an oversized garage and an extended patio with gas plumbing await your future outdoor kitchen oasis. All this, and zoned to elite Woodlands schools. Glamour, comfort, and charm - this is luxury living redefined!
Zillow last checked: 8 hours ago
Source: BHHS broker feed,MLS#: 38891859
Facts & features
Interior
Bedrooms & bathrooms
- Bedrooms: 4
- Bathrooms: 3
- Full bathrooms: 2
- 1/2 bathrooms: 1
Heating
- Natural Gas
Appliances
- Included: Dishwasher, Microwave
Interior area
- Total structure area: 2,590
- Total interior livable area: 2,590 sqft
Property
Parking
- Parking features: GarageAttached
- Has attached garage: Yes
Details
- Parcel number: 90330504700
Construction
Type & style
- Home type: SingleFamily
- Property subtype: Single Family Residence
Materials
- Brick
Condition
- Year built: 2021
Community & neighborhood
Location
- Region: Conroe
Price history
| Date | Event | Price |
|---|---|---|
| 9/12/2025 | Sold | -- |
Source: Agent Provided Report a problem | ||
| 8/18/2025 | Pending sale | $529,900$205/sqft |
Source: | ||
| 7/30/2025 | Price change | $529,900-1.9%$205/sqft |
Source: | ||
| 6/6/2025 | Listed for sale | $539,900+10.2%$208/sqft |
Source: | ||
| 11/14/2022 | Listing removed | -- |
Source: | ||
Public tax history
| Year | Property taxes | Tax assessment |
|---|---|---|
| 2025 | $6,503 -14% | $453,183 -7.7% |
| 2024 | $7,562 -16.3% | $491,048 +4.1% |
| 2023 | $9,035 | $471,500 +19.7% |
Find assessor info on the county website
Neighborhood: Stillwater
Nearby schools
GreatSchools rating
- 10/10Powell Elementary SchoolGrades: PK-4Distance: 3.6 mi
- 8/10Mccullough Junior High SchoolGrades: 7-8Distance: 5.4 mi
- 8/10The Woodlands High SchoolGrades: 9-12Distance: 3.5 mi
Get a cash offer in 3 minutes
Find out how much your home could sell for in as little as 3 minutes with a no-obligation cash offer.
Estimated market value$507,400
Get a cash offer in 3 minutes
Find out how much your home could sell for in as little as 3 minutes with a no-obligation cash offer.
Estimated market value
$507,400


