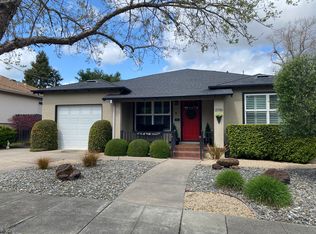This tastefully renovated mid-century ranch blends timeless design with modern updates, all on a single level. Vaulted ceilings with exposed beams bring character to the spacious layout, where the living, dining, and kitchen areas flow together effortlessly. A decorative brick fireplace adds a cozy focal point to the main living space.
The kitchen is outfitted with durable solid-surface countertops, stainless steel appliances, and easy-care tile flooring. A side door leads to the attached garage, where you'll find laundry hookups conveniently located. Both bathrooms and the kitchen were refreshed within the past 10 years and feature ceramic tile finishes.
The primary bedroom includes a walk-in closet, ceiling fan, and serene views of the backyard. The central bedroom offers outdoor access through a backyard-facing door and also features large windows for natural light. Flooring throughout the home is low-maintenance simulated wood, with tile in the wet areas.
On the left side of the house, there's a standard two-car garage. On the right, an additional attached garage features roll-up doors on both ends ideal for drive-through access to a carport or workshop space.
The landscaping in both front and back yards is designed for easy upkeep, with a paved patio, garden bed, and a compact storage shed rounding out the outdoor space.
12 months lease minimum, tenant pays all utilities, quarterly landscaping provided, send email address for application
House for rent
$3,500/mo
2331 Eva St, Napa, CA 94559
3beds
1,120sqft
Price may not include required fees and charges.
Single family residence
Available now
Cats, small dogs OK
Central air
In unit laundry
Attached garage parking
Forced air, wall furnace
What's special
Garden bedDecorative brick fireplaceSpacious layoutCeiling fanStainless steel appliancesCeramic tile finishesEasy-care tile flooring
- 59 days
- on Zillow |
- -- |
- -- |
Travel times
Start saving for your dream home
Consider a first time home buyer savings account designed to grow your down payment with up to a 6% match & 4.15% APY.
Facts & features
Interior
Bedrooms & bathrooms
- Bedrooms: 3
- Bathrooms: 2
- Full bathrooms: 2
Rooms
- Room types: Workshop
Heating
- Forced Air, Wall Furnace
Cooling
- Central Air
Appliances
- Included: Dishwasher, Dryer, Freezer, Microwave, Oven, Refrigerator, Washer
- Laundry: In Unit, Washer Dryer Hookup
Features
- Walk In Closet
- Flooring: Hardwood
Interior area
- Total interior livable area: 1,120 sqft
Property
Parking
- Parking features: Attached, Detached
- Has attached garage: Yes
- Details: Contact manager
Features
- Exterior features: Heating system: Forced Air, Heating system: Wall, No Utilities included in rent, Walk In Closet, Washer Dryer Hookup
Details
- Parcel number: 043233003000
Construction
Type & style
- Home type: SingleFamily
- Property subtype: Single Family Residence
Community & HOA
Location
- Region: Napa
Financial & listing details
- Lease term: 1 Year
Price history
| Date | Event | Price |
|---|---|---|
| 4/11/2025 | Listed for rent | $3,500$3/sqft |
Source: Zillow Rentals | ||
| 3/17/2025 | Sold | $755,000-1.3%$674/sqft |
Source: | ||
| 3/10/2025 | Pending sale | $765,000$683/sqft |
Source: | ||
| 2/20/2025 | Contingent | $765,000$683/sqft |
Source: | ||
| 1/11/2025 | Listed for sale | $765,000+36.6%$683/sqft |
Source: | ||
![[object Object]](https://photos.zillowstatic.com/fp/f886fb22a6f0e3b1518be4e55139782c-p_i.jpg)
