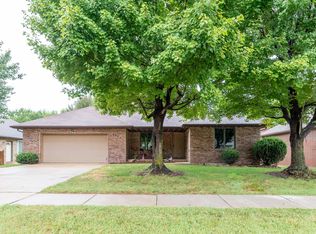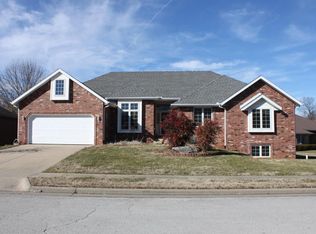Closed
Price Unknown
2331 E Monroe Street, Springfield, MO 65802
4beds
3,206sqft
Single Family Residence
Built in 1992
8,276.4 Square Feet Lot
$349,700 Zestimate®
$--/sqft
$2,230 Estimated rent
Home value
$349,700
$318,000 - $381,000
$2,230/mo
Zestimate® history
Loading...
Owner options
Explore your selling options
What's special
Welcome to this charming all-brick walkout basement home, tucked away in a quiet, hidden neighborhood within the Glendale school district. Set on a peaceful dead-end street, this 4-bedroom, 3-bathroom home offers a well-designed layout with plenty of space and thoughtful features throughout.The main level includes a light-filled kitchen with new appliances that flows into a spacious dining area and a large living room with vaulted ceilings and an abundance of natural light. Just off the living room, a screened-in porch offers the perfect spot to relax or entertain, rain or shine.The primary suite on the main floor includes private deck access, a walk-in closet, double vanity, and a walk-in shower. You'll also find a second bedroom and full bath on this level, along with a formal dining room that could easily serve as an office or bonus space.Downstairs, the finished walkout basement features a cozy wood-burning fireplace, two additional bedrooms, a third full bath, and a flexible bonus room--ideal for a home gym, office, or even a fifth bedroom. A John Deere room provides additional space for storage or hobbies, and a dedicated storage shed in the backyard adds even more room for tools, toys, or seasonal items.The fenced backyard backs to green space with no rear neighbors, offering a quiet, private setting that's hard to find. With its combination of space, comfort, and location, this home is truly a hidden gem in one of Springfield's best-kept secret neighborhoods.
Zillow last checked: 8 hours ago
Listing updated: January 22, 2026 at 12:05pm
Listed by:
Morgan Spillman 417-830-4268,
RE/MAX House of Brokers
Bought with:
Javian D Mumford, 2010041371
Exsell Realty, LLC
Source: SOMOMLS,MLS#: 60300329
Facts & features
Interior
Bedrooms & bathrooms
- Bedrooms: 4
- Bathrooms: 3
- Full bathrooms: 3
Heating
- Forced Air, Natural Gas
Cooling
- Central Air
Appliances
- Included: Dishwasher, Gas Water Heater, Free-Standing Electric Oven, Microwave, Disposal
- Laundry: In Basement, W/D Hookup
Features
- High Speed Internet, Internet - Fiber Optic, Laminate Counters, Vaulted Ceiling(s), Walk-In Closet(s), Walk-in Shower
- Flooring: Carpet, Tile, Laminate
- Windows: Blinds
- Basement: Walk-Out Access,Finished,Full
- Attic: Access Only:No Stairs
- Has fireplace: Yes
- Fireplace features: Wood Burning
Interior area
- Total structure area: 3,206
- Total interior livable area: 3,206 sqft
- Finished area above ground: 1,603
- Finished area below ground: 1,603
Property
Parking
- Total spaces: 2
- Parking features: Garage Door Opener
- Attached garage spaces: 2
Features
- Levels: One
- Stories: 1
- Patio & porch: Patio, Screened, Rear Porch, Deck
- Exterior features: Rain Gutters
- Fencing: Privacy,Wood
Lot
- Size: 8,276 sqft
Details
- Additional structures: Shed(s)
- Parcel number: 1220401274
Construction
Type & style
- Home type: SingleFamily
- Architectural style: Ranch
- Property subtype: Single Family Residence
Materials
- Brick
- Foundation: Poured Concrete
- Roof: Composition
Condition
- Year built: 1992
Utilities & green energy
- Sewer: Private Sewer
- Water: Public
Community & neighborhood
Location
- Region: Springfield
- Subdivision: Sparks Grand Oaks
Other
Other facts
- Listing terms: Cash,VA Loan,FHA,Conventional
- Road surface type: Asphalt
Price history
| Date | Event | Price |
|---|---|---|
| 9/12/2025 | Sold | -- |
Source: | ||
| 8/7/2025 | Pending sale | $359,900$112/sqft |
Source: | ||
| 7/22/2025 | Listed for sale | $359,900+2.9%$112/sqft |
Source: | ||
| 5/16/2022 | Sold | -- |
Source: | ||
| 4/9/2022 | Pending sale | $349,900$109/sqft |
Source: | ||
Public tax history
| Year | Property taxes | Tax assessment |
|---|---|---|
| 2025 | $1,954 +0.9% | $39,220 +8.6% |
| 2024 | $1,937 +0.6% | $36,100 |
| 2023 | $1,926 +7% | $36,100 +9.5% |
Find assessor info on the county website
Neighborhood: Bingham
Nearby schools
GreatSchools rating
- 5/10Bingham Elementary SchoolGrades: K-5Distance: 0.3 mi
- 9/10Hickory Hills Middle SchoolGrades: 6-8Distance: 4.6 mi
- 8/10Glendale High SchoolGrades: 9-12Distance: 2.8 mi
Schools provided by the listing agent
- Elementary: SGF-Bingham
- Middle: SGF-Hickory Hills
- High: SGF-Glendale
Source: SOMOMLS. This data may not be complete. We recommend contacting the local school district to confirm school assignments for this home.
Sell with ease on Zillow
Get a Zillow Showcase℠ listing at no additional cost and you could sell for —faster.
$349,700
2% more+$6,994
With Zillow Showcase(estimated)$356,694

