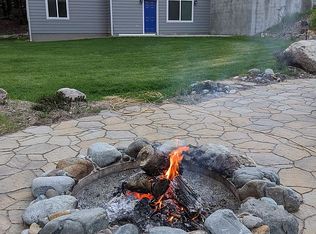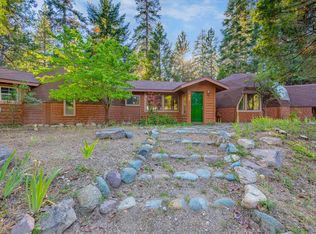Sold for $780,000
$780,000
2331 Davis Place Rd, Mount Shasta, CA 96067
4beds
3baths
2,040sqft
Single Family Residence
Built in ----
4.2 Acres Lot
$775,900 Zestimate®
$382/sqft
$4,109 Estimated rent
Home value
$775,900
$737,000 - $815,000
$4,109/mo
Zestimate® history
Loading...
Owner options
Explore your selling options
What's special
Mt. Shasta View Home on 4.2 Acres + Pond. This 2,000+ SF home spans two parcels (4.2 acres) in coveted Davis Place Loop. Floor-to-ceiling Milgard windows showcase Mt. Shasta and open to an entertaining deck, ideal for relaxing or dining outside. Soaring pine ceilings and pine walls pair with wood floors and a wood stove with a river-rock hearth. Dual primary suites on separate levels, plus two upstairs bedrooms with lofts, an expansive bonus room (game/theater/gym), and a reading loft overlooking the living room and mountain. Abundant storage, large utility/mud room, and attached 2-car garage. Newer roof, freshly painted lap siding, new Bock hydronic heat, and a high-producing well. Outdoor living feels like a park: covered wraparound porch, view decks, manicured landscaping and lawns, mature trees, flagstone paths, fenced garden with fruit trees, berries, grapes, chicken coop, and more. A huge landscaped 12-ft-deep pond with a rock waterfall, aeration system, water lilies, and fish is a striking focal point. Interiors are a great canvas, ready for your refresh. Quiet and private, yet minutes to town, lakes, trails, golf, and skiing.
Zillow last checked: 8 hours ago
Listing updated: October 31, 2025 at 04:49pm
Listed by:
Krista Cartwright 530-925-1200,
Alpine Realty, Inc
Bought with:
Tracie Oreck, DRE #:01429711
Coldwell Banker-Mtn Gate Properties
Source: SMLS,MLS#: 20251063
Facts & features
Interior
Bedrooms & bathrooms
- Bedrooms: 4
- Bathrooms: 3
Primary bedroom
- Area: 182
- Dimensions: 14 x 13
Bedroom 2
- Area: 151.2
- Dimensions: 12 x 12.6
Bedroom 3
- Area: 132
- Dimensions: 12 x 11
Bedroom 4
- Area: 100
- Dimensions: 10 x 10
Bathroom
- Features: Tile Enclosure, Tub/Shower Enclosure
Dining room
- Area: 120
- Dimensions: 10 x 12
Kitchen
- Area: 144
- Dimensions: 12 x 12
Living room
- Area: 520
- Dimensions: 20 x 26
Heating
- Wood Stove, Hydronic-Oil
Appliances
- Included: Cooktop, Dishwasher, Disposal, Electric Oven, Refrigerator, Washer, Dryer-Electric
- Laundry: Laundry Room
Features
- Vaulted Ceiling(s), Walk-In Closet(s)
- Flooring: Carpet, Vinyl, Wood
- Windows: Blinds, Some, Double Pane Windows
- Has fireplace: Yes
- Fireplace features: One, Free Standing, Living Room
Interior area
- Total structure area: 2,040
- Total interior livable area: 2,040 sqft
Property
Parking
- Parking features: Attached, Asphalt, Dirt, Gravel
- Has attached garage: Yes
- Has uncovered spaces: Yes
Features
- Patio & porch: Deck
- Exterior features: Garden, Pond
- Fencing: Partial,Wood,Woven Wire
- Has view: Yes
- View description: Mt Shasta, Trees/Woods
- Waterfront features: Other, Pond, Waterfront
Lot
- Size: 4.20 Acres
- Features: Horses OK, Landscaped, Lawn, Sprinkler, Trees
- Topography: Level
Details
- Additional parcels included: 036020500
- Parcel number: 036020320000
- Horses can be raised: Yes
Construction
Type & style
- Home type: SingleFamily
- Architectural style: Cabin,Chalet,Country
- Property subtype: Single Family Residence
Materials
- Wood Siding
- Foundation: Concrete Perimeter
- Roof: Composition
Condition
- 21 - 30 yrs
Utilities & green energy
- Sewer: Has Septic
- Water: Well
- Utilities for property: Cell Service, Electricity, Phone Available
Community & neighborhood
Location
- Region: Mount Shasta
- Subdivision: Mr Richard Braaksma
Other
Other facts
- Road surface type: Gravel, Paved
Price history
| Date | Event | Price |
|---|---|---|
| 10/14/2025 | Sold | $780,000-0.6%$382/sqft |
Source: | ||
| 9/16/2025 | Pending sale | $785,000$385/sqft |
Source: | ||
| 9/8/2025 | Listed for sale | $785,000+112.7%$385/sqft |
Source: | ||
| 6/15/2012 | Sold | $369,000-7.5%$181/sqft |
Source: Public Record Report a problem | ||
| 2/27/2012 | Price change | $399,000-6.1%$196/sqft |
Source: Coldwell Banker C&C Properties #11-4022 Report a problem | ||
Public tax history
| Year | Property taxes | Tax assessment |
|---|---|---|
| 2025 | $4,976 +1.7% | $463,468 +2% |
| 2024 | $4,893 +2% | $454,381 +2% |
| 2023 | $4,798 +1.9% | $445,473 +2% |
Find assessor info on the county website
Neighborhood: 96067
Nearby schools
GreatSchools rating
- 4/10Mt. Shasta Elementary SchoolGrades: K-3Distance: 2.7 mi
- 4/10Sisson SchoolGrades: 4-8Distance: 2.9 mi
- 6/10Mt. Shasta High SchoolGrades: 9-12Distance: 2.9 mi
Get pre-qualified for a loan
At Zillow Home Loans, we can pre-qualify you in as little as 5 minutes with no impact to your credit score.An equal housing lender. NMLS #10287.

