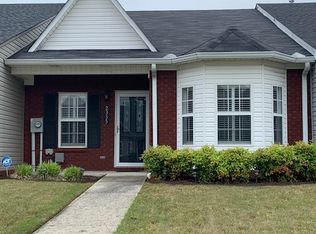Beautiful two bedroom, 2 full bath, end unit townhouse. Side yard with privacy fence and patio. One car garage with extra parking. Brick and vinyl exterior, updated roof (Jan 2021) new water heater (July 2022). Crown molding throughout. Smooth ceilings Living room, gas log fireplace and bay window. Spacious kitchen with pantry and built-in desk. Dining area with access to side yard. Bedrooms have walk-in closets, master bath has easy step in shower. Nice size laundry room 8x8. Close to shopping, schools, medical and hospital.
This property is off market, which means it's not currently listed for sale or rent on Zillow. This may be different from what's available on other websites or public sources.
