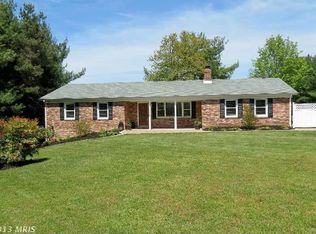Welcome to this fully renovated 3 BD 3 FB, 2 car garage rancher situated on 5 flat acres! Enjoy peace of mind knowing that this low maintenance home is move-in ready! The exterior of this home features new vertical siding, beautiful craftsman stone column front porch, new shutters and a new black aluminum fence! As you make your way inside the home, you are greeted by an inviting family room with a modern stone gas fireplace, vaulted ceiling and large picture window allowing plenty of light to filter through. Many of the modern touches include: new luxury vinyl plank flooring throughout the main and lower levels, stylish main level full bathrooms with updated finishes, white kitchen cabinets with granite counters, main level laundry room with skylight, a formal dining room, and a screened porch perfect for relaxing! The fully finished lower level offers a large recreation room, bonus room office with plenty of storage space, a full bath, and a kitchenette, perfect for overnight guests! Let your dogs run free in the large outdoor fenced yard or enjoy BBQ's and outdoor entertaining all summer long! Easy commuter location to MD-27, MD-26, and I-70. No HOA!
This property is off market, which means it's not currently listed for sale or rent on Zillow. This may be different from what's available on other websites or public sources.
