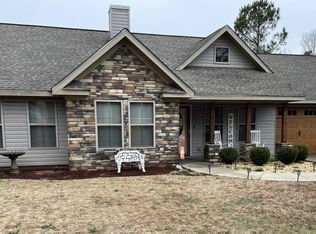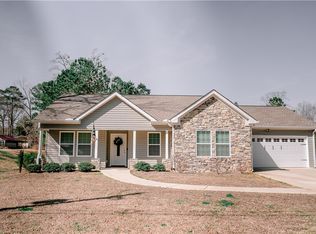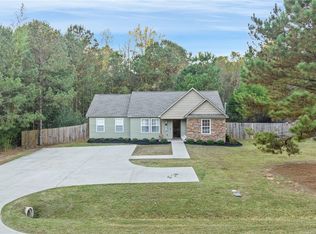Sold for $244,500 on 05/24/24
$244,500
2331 Ben Brown Rd, Valley, AL 36854
3beds
1,419sqft
Single Family Residence
Built in 2020
0.36 Acres Lot
$256,100 Zestimate®
$172/sqft
$1,654 Estimated rent
Home value
$256,100
Estimated sales range
Not available
$1,654/mo
Zestimate® history
Loading...
Owner options
Explore your selling options
What's special
Welcome to this lovely 3BR/2BA home all on one level with a large 2 car garage and a fenced in back yard that is approximately +/- .36 of an acre. This home is located just minutes from Hwy 29 and I-85, great location. This home features LVP flooring, carpet, and smooth ceilings through out. Kitchen has granite counter tops with soft close cabinets and 2 lazy Susan's in the corner cabinets. The master bedroom is large with a beautiful trey ceiling with fan and recessed lighting. The master bath has a tile shower with stone floor, glass enclosure, and a large soaking tub. With this lovely home you will enjoy a split floor plan with the additional bedrooms and bath on the opposite side of the home. All rooms have ceiling fans. Enjoy your back covered porch and a fully fenced yard. This home will not disappoint!
Zillow last checked: 8 hours ago
Listing updated: May 29, 2024 at 09:54am
Listed by:
SHARRON HILL FARRAR,
HOMELINK REALTY 334-329-5055
Bought with:
LORI TERRY, 87991
CENTURY 21 PRESTIGE
Source: LCMLS,MLS#: 169611Originating MLS: Lee County Association of REALTORS
Facts & features
Interior
Bedrooms & bathrooms
- Bedrooms: 3
- Bathrooms: 2
- Full bathrooms: 2
- Main level bathrooms: 2
Primary bedroom
- Description: Flooring: Carpet
- Level: First
Bedroom 2
- Description: Flooring: Carpet
- Level: First
Bedroom 3
- Description: Flooring: Carpet
- Level: First
Great room
- Description: Flooring: Plank,Simulated Wood
Kitchen
- Description: Flooring: Plank,Simulated Wood
Laundry
- Description: Flooring: Plank,Simulated Wood
- Level: First
Heating
- Electric, Heat Pump
Cooling
- Central Air, Electric, Heat Pump
Appliances
- Included: Some Electric Appliances, Dishwasher, Electric Range, Microwave, Stove
Features
- Ceiling Fan(s), Garden Tub/Roman Tub, Kitchen/Family Room Combo, Primary Downstairs, Attic
- Flooring: Carpet, Plank, Simulated Wood
Interior area
- Total interior livable area: 1,419 sqft
- Finished area above ground: 1,419
- Finished area below ground: 0
Property
Parking
- Total spaces: 2
- Parking features: Attached, Garage, Two Car Garage
- Attached garage spaces: 2
Features
- Levels: One
- Stories: 1
- Patio & porch: Covered, Front Porch, Patio
- Exterior features: Storage
- Pool features: None
- Fencing: Back Yard,Privacy
Lot
- Size: 0.36 Acres
- Features: < 1/2 Acre
Details
- Parcel number: 1707350002008.004
Construction
Type & style
- Home type: SingleFamily
- Property subtype: Single Family Residence
Materials
- Vinyl Siding
- Foundation: Slab
Condition
- Year built: 2020
Utilities & green energy
- Utilities for property: Cable Available, Septic Available, Water Available
Community & neighborhood
Location
- Region: Valley
- Subdivision: STONERIDGE
Price history
| Date | Event | Price |
|---|---|---|
| 5/24/2024 | Sold | $244,500+1%$172/sqft |
Source: LCMLS #169611 | ||
| 4/19/2024 | Pending sale | $242,000$171/sqft |
Source: LCMLS #169611 | ||
| 4/13/2024 | Listed for sale | $242,000+56.1%$171/sqft |
Source: LCMLS #169611 | ||
| 7/30/2020 | Sold | $155,000$109/sqft |
Source: Public Record | ||
Public tax history
| Year | Property taxes | Tax assessment |
|---|---|---|
| 2024 | $641 | $16,740 |
| 2023 | $641 | $16,740 |
| 2022 | $641 +21.6% | $16,740 +19.1% |
Find assessor info on the county website
Neighborhood: 36854
Nearby schools
GreatSchools rating
- 3/10Fairfax Elementary SchoolGrades: PK-5Distance: 1.7 mi
- 4/10W F Burns Middle SchoolGrades: 6-8Distance: 2.6 mi
- 2/10Valley High SchoolGrades: 9-12Distance: 2.6 mi
Schools provided by the listing agent
- Elementary: FAIRFAX ELEMENTARY
- Middle: FAIRFAX ELEMENTARY
Source: LCMLS. This data may not be complete. We recommend contacting the local school district to confirm school assignments for this home.

Get pre-qualified for a loan
At Zillow Home Loans, we can pre-qualify you in as little as 5 minutes with no impact to your credit score.An equal housing lender. NMLS #10287.
Sell for more on Zillow
Get a free Zillow Showcase℠ listing and you could sell for .
$256,100
2% more+ $5,122
With Zillow Showcase(estimated)
$261,222

