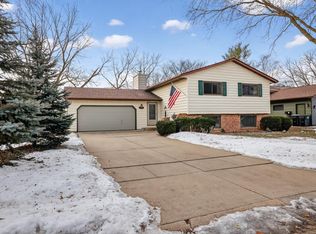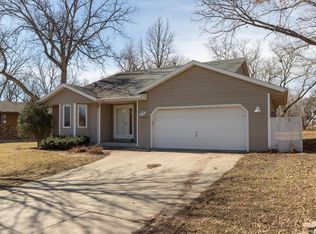Closed
$399,800
2331 2nd Ave SW, Rochester, MN 55902
4beds
2,261sqft
Single Family Residence
Built in 1984
10,454.4 Square Feet Lot
$404,700 Zestimate®
$177/sqft
$2,360 Estimated rent
Home value
$404,700
$372,000 - $441,000
$2,360/mo
Zestimate® history
Loading...
Owner options
Explore your selling options
What's special
Are you seeking a perfect blend of privacy and convenience in town? Look no further! This fantastic home features an open floor plan with an angled island at the center of all your upper-level living and a lower-level family room set up for cozy game days by the fireplace. Quick access to Rochester's highways 63, 52, and 90, as well as downtown, make this location a dream for busy living! With four spacious bedrooms and three baths, it's sure to impress. Looking to slow down in your own space? Nestled amongst trees towards the end of a tranquil cul-de-sac, a moment to breathe will be a breeze while you enjoy beautiful wooded views right from your kitchen or the primary bedroom; if the weather's right, you can walk out from your primary bedroom or kitchen and enjoy stunning sunsets from your full-length deck! Plus, the fully fenced backyard adds an extra layer of safety and comfort. Don't miss out on this wonderful opportunity! With more than the majority of this home being updated, it's ready to move in and enjoy.
Zillow last checked: 8 hours ago
Listing updated: May 30, 2025 at 08:14am
Listed by:
David A Friedline 507-271-6117,
Edina Realty, Inc.,
Raychel Ptacek 507-208-9505
Bought with:
Bradley E. Pihlstrom
Edina Realty, Inc.
Source: NorthstarMLS as distributed by MLS GRID,MLS#: 6678773
Facts & features
Interior
Bedrooms & bathrooms
- Bedrooms: 4
- Bathrooms: 3
- Full bathrooms: 2
- 3/4 bathrooms: 1
Bedroom 1
- Level: Upper
Bedroom 2
- Level: Upper
Bedroom 3
- Level: Lower
Bedroom 4
- Level: Lower
Bathroom
- Level: Upper
Bathroom
- Level: Upper
Bathroom
- Level: Lower
Family room
- Level: Lower
Kitchen
- Level: Upper
Living room
- Level: Upper
Utility room
- Level: Lower
Heating
- Forced Air, Fireplace(s)
Cooling
- Central Air
Appliances
- Included: Stainless Steel Appliance(s)
Features
- Basement: Block,Drain Tiled,Finished,Full,Walk-Out Access
- Number of fireplaces: 1
- Fireplace features: Gas
Interior area
- Total structure area: 2,261
- Total interior livable area: 2,261 sqft
- Finished area above ground: 1,169
- Finished area below ground: 1,092
Property
Parking
- Total spaces: 2
- Parking features: Attached, Concrete
- Attached garage spaces: 2
Accessibility
- Accessibility features: None
Features
- Levels: Multi/Split
- Patio & porch: Deck
- Pool features: None
Lot
- Size: 10,454 sqft
- Dimensions: 94 x 140 x 148 x 48
- Features: Irregular Lot, Many Trees
Details
- Foundation area: 1092
- Parcel number: 641413021138
- Zoning description: Residential-Single Family
Construction
Type & style
- Home type: SingleFamily
- Property subtype: Single Family Residence
Materials
- Aluminum Siding, Wood Siding
- Roof: Age Over 8 Years,Asphalt
Condition
- Age of Property: 41
- New construction: No
- Year built: 1984
Utilities & green energy
- Electric: Circuit Breakers, 200+ Amp Service, Power Company: Rochester Public Utilities
- Gas: Natural Gas
- Sewer: City Sewer/Connected
- Water: City Water/Connected
Community & neighborhood
Location
- Region: Rochester
- Subdivision: Shadow Run 2nd Sub
HOA & financial
HOA
- Has HOA: No
Price history
| Date | Event | Price |
|---|---|---|
| 5/30/2025 | Sold | $399,800$177/sqft |
Source: | ||
| 4/7/2025 | Pending sale | $399,800$177/sqft |
Source: | ||
| 3/21/2025 | Price change | $399,8000%$177/sqft |
Source: | ||
| 3/7/2025 | Listed for sale | $399,900$177/sqft |
Source: | ||
| 9/6/2024 | Listing removed | $399,900-4.8%$177/sqft |
Source: | ||
Public tax history
| Year | Property taxes | Tax assessment |
|---|---|---|
| 2024 | $3,772 | $287,200 -3.7% |
| 2023 | -- | $298,100 +9.7% |
| 2022 | $3,206 +7.8% | $271,800 +17.7% |
Find assessor info on the county website
Neighborhood: Apple Hill
Nearby schools
GreatSchools rating
- 3/10Franklin Elementary SchoolGrades: PK-5Distance: 0.9 mi
- 4/10Willow Creek Middle SchoolGrades: 6-8Distance: 1.1 mi
- 9/10Mayo Senior High SchoolGrades: 8-12Distance: 1.4 mi
Schools provided by the listing agent
- Elementary: Ben Franklin
- Middle: Willow Creek
- High: Mayo
Source: NorthstarMLS as distributed by MLS GRID. This data may not be complete. We recommend contacting the local school district to confirm school assignments for this home.
Get a cash offer in 3 minutes
Find out how much your home could sell for in as little as 3 minutes with a no-obligation cash offer.
Estimated market value
$404,700

