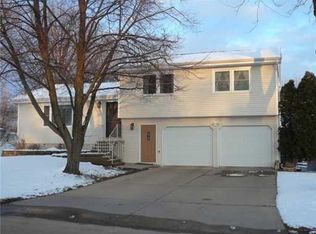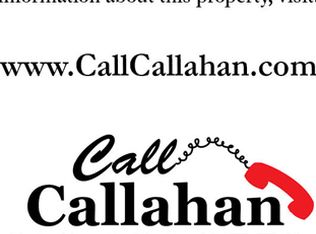This 3 bedroom, 3 bath home has almost 1400 square feet of living on the main level, and 900 finished in the lower level! Master bedroom features a full bath and walk in closet! The kitchen and dining room open into the living room with a gas fireplace. The dining room also walks out to the spacious deck! The lower level features a rec room/family room with a gas fireplace. Also a 3/4 bath, laundry room and storage room. French doors open into the sun room.
This property is off market, which means it's not currently listed for sale or rent on Zillow. This may be different from what's available on other websites or public sources.



