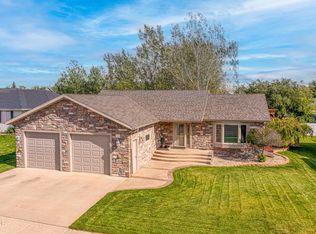Sold on 06/13/23
Price Unknown
2331 17th Cir W, Williston, ND 58801
5beds
2,842sqft
Single Family Residence
Built in 1975
0.26 Acres Lot
$473,600 Zestimate®
$--/sqft
$2,784 Estimated rent
Home value
$473,600
$450,000 - $497,000
$2,784/mo
Zestimate® history
Loading...
Owner options
Explore your selling options
What's special
This beautifully updated, 5 bedroom ranch style home, with large city lot, and in a quiet cul-de-sac, won't last long!
The inviting entry of this move-in-ready home
welcomes you into the open living room, complete with with fireplace and large windows which allow lots of natural to flood the main level. Off the living room you will find a formal dining room and updated kitchen with quartz counters and stainless appliances, with the fridge and microwave being brand new. The main level also includes 3 bedrooms and a full bathroom.
Downstairs you will find a spacious family room, den and 2 bedrooms, each with egress and full ensuite bathrooms. One also has a separate sitting area and large walk in closet.
Off the kitchen you will find an oversized 2 car attached garage. It's extra deep so there is lots of great storage space.
The backyard is magical and a retreat in itself! It boasts a completely fenced in yard, sprinkler system, established trees and raspberry bushes, large concrete patio, 2 storage sheds (1 is insulated and has power), and there is even RV parking with 50 amp hookup.
With a new concrete driveway, new shingles and gutters, electrical panel that was redone in 2020 and an updated HVAC a few years ago, what else could you ask for! Don't hesitate to set up a showing.
Zillow last checked: 8 hours ago
Listing updated: September 03, 2024 at 09:18pm
Listed by:
Gabriel C Black 701-570-7833,
NextHome Fredricksen Real Estate
Bought with:
Jennifer R Schimetz, 9614
Bakken Realty - ND
Source: Great North MLS,MLS#: 4007263
Facts & features
Interior
Bedrooms & bathrooms
- Bedrooms: 5
- Bathrooms: 3
- Full bathrooms: 3
Heating
- Forced Air, Natural Gas
Cooling
- Central Air
Appliances
- Included: Dishwasher, Dryer, Gas Range, Microwave, Refrigerator, Washer
Features
- Main Floor Bedroom, Primary Bath, Walk-In Closet(s)
- Flooring: Tile, Vinyl, Carpet, Laminate
- Windows: Window Treatments
- Basement: Finished,Full
- Number of fireplaces: 1
- Fireplace features: Living Room
Interior area
- Total structure area: 2,842
- Total interior livable area: 2,842 sqft
- Finished area above ground: 1,421
- Finished area below ground: 1,421
Property
Parking
- Total spaces: 2
- Parking features: Attached
- Attached garage spaces: 2
Features
- Patio & porch: Patio
- Exterior features: Private Yard, RV Hookup, Fire Pit
- Fencing: Wood,Back Yard,Full
Lot
- Size: 0.26 Acres
- Features: Sprinklers In Rear, Sprinklers In Front, Cul-De-Sac
Details
- Additional structures: Shed(s)
- Parcel number: 01336006915500
Construction
Type & style
- Home type: SingleFamily
- Architectural style: Ranch
- Property subtype: Single Family Residence
Materials
- Vinyl Siding
- Roof: Asphalt
Condition
- New construction: No
- Year built: 1975
Utilities & green energy
- Sewer: Public Sewer
- Water: Public
Community & neighborhood
Location
- Region: Williston
Other
Other facts
- Listing terms: VA Loan,Cash,Conventional,FHA
Price history
| Date | Event | Price |
|---|---|---|
| 6/13/2023 | Sold | -- |
Source: Great North MLS #4007263 | ||
| 5/5/2023 | Pending sale | $415,000$146/sqft |
Source: | ||
| 5/1/2023 | Listed for sale | $415,000$146/sqft |
Source: Great North MLS #4007263 | ||
| 7/1/2011 | Sold | -- |
Source: Public Record | ||
Public tax history
| Year | Property taxes | Tax assessment |
|---|---|---|
| 2024 | $3,089 -4.8% | $199,925 +7.1% |
| 2023 | $3,244 +4.1% | $186,685 +7.2% |
| 2022 | $3,116 +2.3% | $174,195 +1.6% |
Find assessor info on the county website
Neighborhood: 58801
Nearby schools
GreatSchools rating
- NAHagan Elementary SchoolGrades: K-4Distance: 0.5 mi
- NAWilliston Middle SchoolGrades: 7-8Distance: 1.1 mi
- NADel Easton Alternative High SchoolGrades: 10-12Distance: 0.5 mi
