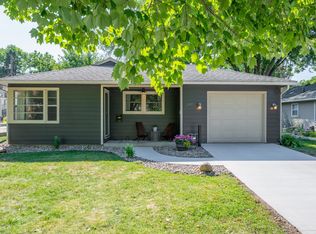Closed
$289,000
2331 17th Ave NW, Rochester, MN 55901
3beds
1,968sqft
Single Family Residence
Built in 1957
6,534 Square Feet Lot
$299,400 Zestimate®
$147/sqft
$2,791 Estimated rent
Home value
$299,400
$284,000 - $314,000
$2,791/mo
Zestimate® history
Loading...
Owner options
Explore your selling options
What's special
Welcome to this airy, move in ready ranch home that embodies both beauty and charm and just moments away from Mayo Clinic. With 3 bedrooms and 2 bathrooms, this residence offers the perfect blend of space and comfort for your family. As you step into the home you are welcomed into a bright and airy living room, from there you will see the seamless connection between each room! This home has a NEW ROOF, is freshly painted throughout, re-done original hardwood flooring and new LVP flooring laid in the basement for modernization. Outside of the home you have plenty of outdoor deck space with a hot tub hook-up and an additional 2 car garage that is heated making it great for storage or a comfortable working space! Don't miss the opportunity to make this home yours!
Zillow last checked: 8 hours ago
Listing updated: May 06, 2025 at 05:47am
Listed by:
Isiah Lecea 507-398-3745,
Dwell Realty Group LLC
Bought with:
Sara Vix
Keller Williams Premier Realty
Source: NorthstarMLS as distributed by MLS GRID,MLS#: 6452059
Facts & features
Interior
Bedrooms & bathrooms
- Bedrooms: 3
- Bathrooms: 2
- Full bathrooms: 1
- 3/4 bathrooms: 1
Bedroom 1
- Level: Main
Bedroom 2
- Level: Main
Bedroom 3
- Level: Lower
Family room
- Level: Lower
Kitchen
- Level: Main
Living room
- Level: Main
Heating
- Forced Air
Cooling
- Central Air
Appliances
- Included: Dishwasher, Dryer, Microwave, Range, Refrigerator, Washer
Features
- Basement: Block,Egress Window(s),Finished,Full
- Has fireplace: No
Interior area
- Total structure area: 1,968
- Total interior livable area: 1,968 sqft
- Finished area above ground: 1,004
- Finished area below ground: 871
Property
Parking
- Total spaces: 3
- Parking features: Attached, Detached, Concrete
- Attached garage spaces: 3
Accessibility
- Accessibility features: None
Features
- Levels: One
- Stories: 1
- Patio & porch: Deck
Lot
- Size: 6,534 sqft
- Dimensions: 60 x 112 x 50 x 118
Details
- Foundation area: 964
- Parcel number: 742712006559
- Zoning description: Residential-Single Family
Construction
Type & style
- Home type: SingleFamily
- Property subtype: Single Family Residence
Materials
- Vinyl Siding
- Roof: Asphalt
Condition
- Age of Property: 68
- New construction: No
- Year built: 1957
Utilities & green energy
- Gas: Natural Gas
- Sewer: City Sewer/Connected
- Water: City Water/Connected
Community & neighborhood
Location
- Region: Rochester
- Subdivision: Elton Hills 1st-Torrens
HOA & financial
HOA
- Has HOA: No
Price history
| Date | Event | Price |
|---|---|---|
| 12/12/2023 | Sold | $289,000$147/sqft |
Source: | ||
| 11/14/2023 | Pending sale | $289,000$147/sqft |
Source: | ||
| 11/5/2023 | Listed for sale | $289,000+104.2%$147/sqft |
Source: | ||
| 12/21/2015 | Sold | $141,500-2.3%$72/sqft |
Source: | ||
| 10/23/2015 | Price change | $144,900-3.3%$74/sqft |
Source: RE/MAX Results #4064815 Report a problem | ||
Public tax history
| Year | Property taxes | Tax assessment |
|---|---|---|
| 2025 | $3,552 +15.2% | $258,100 +3.2% |
| 2024 | $3,084 | $250,000 +2.9% |
| 2023 | -- | $242,900 +4% |
Find assessor info on the county website
Neighborhood: Elton Hills
Nearby schools
GreatSchools rating
- 3/10Elton Hills Elementary SchoolGrades: PK-5Distance: 0.2 mi
- 5/10John Adams Middle SchoolGrades: 6-8Distance: 0.6 mi
- 5/10John Marshall Senior High SchoolGrades: 8-12Distance: 1 mi
Schools provided by the listing agent
- Elementary: Elton Hills
- Middle: John Adams
- High: John Marshall
Source: NorthstarMLS as distributed by MLS GRID. This data may not be complete. We recommend contacting the local school district to confirm school assignments for this home.
Get a cash offer in 3 minutes
Find out how much your home could sell for in as little as 3 minutes with a no-obligation cash offer.
Estimated market value$299,400
Get a cash offer in 3 minutes
Find out how much your home could sell for in as little as 3 minutes with a no-obligation cash offer.
Estimated market value
$299,400
