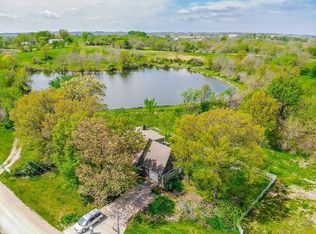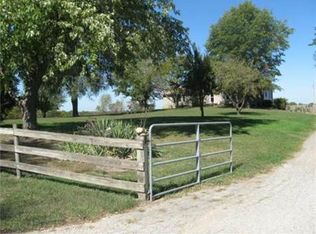Peace and Quiet! 45 Acres of pasture, woods and 4 acre Stocked lake. 1 1/2 Story home featuring large living room with wood burning fireplace, 2 sun porches to enjoy magnificent view of lake and wildlife, take to time to relax on the front porch and smell all of the beautiful flowers, great kitchen with tons of cabinet space - room to add island, walkout basement with 2nd living quarters, 40X60 outbuilding, 30x50 barn, great farm for cattle, hunting, recreation or horses.
This property is off market, which means it's not currently listed for sale or rent on Zillow. This may be different from what's available on other websites or public sources.

