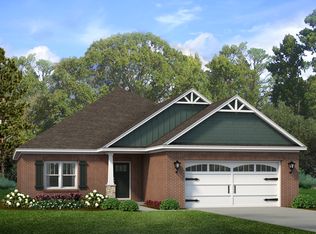Sold for $650,000
$650,000
23303 Saint John Rd, Athens, AL 35613
4beds
3,604sqft
Single Family Residence
Built in 1993
4.5 Acres Lot
$-- Zestimate®
$180/sqft
$2,911 Estimated rent
Home value
Not available
Estimated sales range
Not available
$2,911/mo
Zestimate® history
Loading...
Owner options
Explore your selling options
What's special
The perfect spot for your mini farm-4.5 acres of beautifully updated home w/ woods for privacy + retreat. Open concept plan featuring kitchen w/ 6 burner gas cooktop, double ovens, custom kitchen cabinets, + lots of counter space. 4 bedrms, 4 baths, office, bonus room-space to separate, space to enjoy being together. Spacious front porch w/ cedar columns. Stamped concrete back porch perfect for grilling. Lots of extra parking space + a 36' carport for ease, 2 car garage for safety, + large detached 24x24 garage set up for workshop. All this and a storm shelter. Convenient location to Athens, Madison, Huntsville and Decatur. Curtains and drapes do not convey. See attached doc for upgrades.
Zillow last checked: 8 hours ago
Listing updated: May 26, 2023 at 05:22am
Listed by:
Linda Coons 256-694-9447,
CRYE-LEIKE REALTORS - Athens,
Amy Cox 256-599-0339,
CRYE-LEIKE REALTORS - Athens
Bought with:
Samantha Walker, 91752
Capstone Realty LLC Huntsville
Source: ValleyMLS,MLS#: 1832488
Facts & features
Interior
Bedrooms & bathrooms
- Bedrooms: 4
- Bathrooms: 4
- Full bathrooms: 4
Primary bedroom
- Features: Ceiling Fan(s), Carpet, Isolate, Recessed Lighting, Smooth Ceiling, Walk-In Closet(s)
- Level: First
- Area: 270
- Dimensions: 15 x 18
Bedroom 2
- Features: Ceiling Fan(s), Carpet, Smooth Ceiling, Walk-In Closet(s)
- Level: First
- Area: 150
- Dimensions: 10 x 15
Bedroom 3
- Features: Ceiling Fan(s), Carpet, Smooth Ceiling, Walk-In Closet(s)
- Level: First
- Area: 165
- Dimensions: 11 x 15
Bedroom 4
- Features: Ceiling Fan(s), Carpet, Double Vanity, Walk-In Closet(s)
- Level: First
- Area: 180
- Dimensions: 12 x 15
Bathroom 1
- Features: Double Vanity, Recessed Lighting, Smooth Ceiling, Tile, Walk-In Closet(s)
- Level: First
- Area: 96
- Dimensions: 12 x 8
Dining room
- Features: Crown Molding, Wood Floor
- Level: First
- Area: 144
- Dimensions: 12 x 12
Kitchen
- Features: Crown Molding, Recessed Lighting, Wood Floor
- Level: First
- Area: 168
- Dimensions: 12 x 14
Living room
- Features: Ceiling Fan(s), Crown Molding, Recessed Lighting, Wood Floor
- Level: First
- Area: 360
- Dimensions: 18 x 20
Office
- Features: Recessed Lighting, Smooth Ceiling, Wood Floor
- Level: First
- Area: 90
- Dimensions: 10 x 9
Bonus room
- Features: Ceiling Fan(s), Carpet, Isolate, Smooth Ceiling, Walk-In Closet(s)
- Level: Second
- Area: 495
- Dimensions: 15 x 33
Laundry room
- Features: Smooth Ceiling, Tile
- Level: First
- Area: 126
- Dimensions: 18 x 7
Heating
- Central 2+, Electric, Natural Gas
Cooling
- Central 2, Electric
Appliances
- Included: Dishwasher, Double Oven, Gas Cooktop, Microwave
Features
- Basement: Crawl Space
- Number of fireplaces: 1
- Fireplace features: Gas Log, One
Interior area
- Total interior livable area: 3,604 sqft
Property
Lot
- Size: 4.50 Acres
Details
- Parcel number: 0830707360000014049
Construction
Type & style
- Home type: SingleFamily
- Architectural style: Traditional
- Property subtype: Single Family Residence
Condition
- New construction: No
- Year built: 1993
Utilities & green energy
- Sewer: Septic Tank
- Water: Public
Community & neighborhood
Location
- Region: Athens
- Subdivision: Metes And Bounds
Other
Other facts
- Listing agreement: Agency
Price history
| Date | Event | Price |
|---|---|---|
| 5/25/2023 | Sold | $650,000-3.7%$180/sqft |
Source: | ||
| 4/26/2023 | Pending sale | $675,000$187/sqft |
Source: | ||
| 4/22/2023 | Listed for sale | $675,000+68.3%$187/sqft |
Source: | ||
| 11/19/2019 | Sold | $401,000+0.3%$111/sqft |
Source: | ||
| 10/26/2019 | Listed for sale | $399,900$111/sqft |
Source: RE/MAX Unlimited #1121900 Report a problem | ||
Public tax history
| Year | Property taxes | Tax assessment |
|---|---|---|
| 2020 | $174 -68.4% | $7,560 -58.8% |
| 2018 | $551 -5.2% | $18,360 |
| 2017 | $581 | $18,360 -90% |
Find assessor info on the county website
Neighborhood: 35613
Nearby schools
GreatSchools rating
- 10/10Creekside Primary SchoolGrades: PK-2Distance: 6.5 mi
- 6/10East Limestone High SchoolGrades: 6-12Distance: 4.7 mi
- 10/10Creekside Elementary SchoolGrades: 1-5Distance: 6.6 mi
Schools provided by the listing agent
- Elementary: Creekside Elementary
- Middle: East Limestone
- High: East Limestone
Source: ValleyMLS. This data may not be complete. We recommend contacting the local school district to confirm school assignments for this home.
Get pre-qualified for a loan
At Zillow Home Loans, we can pre-qualify you in as little as 5 minutes with no impact to your credit score.An equal housing lender. NMLS #10287.
