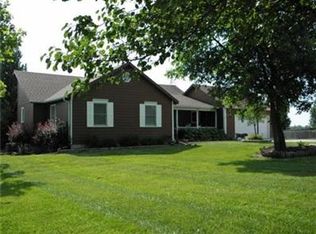Sold
Price Unknown
23303 S Waverly Rd, Spring Hill, KS 66083
3beds
1,471sqft
Single Family Residence
Built in 1992
3.3 Acres Lot
$457,700 Zestimate®
$--/sqft
$2,177 Estimated rent
Home value
$457,700
$403,000 - $531,000
$2,177/mo
Zestimate® history
Loading...
Owner options
Explore your selling options
What's special
Launch your boat from Antioch boat ramp at Hillsdale Lake just a jaunt away from your ranch style home on 3.3 ACRES! Kitchen with vaulted ceilings walks out to deck with a view of your pond. Master suite features ample closet space to include master bath complete with jetted tub and separate shower. Spacious LL with bedroom, bath and ready to finish just the way you would like. Garage is extra deep (26 x 22) with a man door. Detached garage/shop (50 x 30 ish) for the hobbyist: 9ft and 8 ft garage door, concrete floor, electricity, & wood burning stove. Beautiful setting and one level living that you won't want to miss!
Zillow last checked: 8 hours ago
Listing updated: May 07, 2024 at 09:20am
Listing Provided by:
Kathlene Bell 913-238-6427,
KW Diamond Partners
Bought with:
Kate Johnson, SP00233757
Real Broker, LLC
Source: Heartland MLS as distributed by MLS GRID,MLS#: 2468920
Facts & features
Interior
Bedrooms & bathrooms
- Bedrooms: 3
- Bathrooms: 3
- Full bathrooms: 3
Primary bedroom
- Features: Carpet, Ceiling Fan(s)
- Level: Main
- Dimensions: 18 x 13
Bedroom 2
- Features: Carpet
- Level: Main
- Dimensions: 13 x 11
Bedroom 3
- Features: Carpet
- Level: Main
- Dimensions: 9 x 9
Bedroom 4
- Level: Lower
- Dimensions: 12 x 11
Primary bathroom
- Features: Separate Shower And Tub
- Level: Main
- Dimensions: 10 x 8
Bathroom 1
- Features: Ceramic Tiles, Separate Shower And Tub
- Level: Main
- Dimensions: 7 x 5
Bathroom 3
- Level: Lower
- Dimensions: 9 x 5
Kitchen
- Features: Ceiling Fan(s), Pantry
- Level: Main
- Dimensions: 25 x 12
Laundry
- Level: Main
Living room
- Features: Carpet
- Level: Main
- Dimensions: 20 x 13
Other
- Level: Lower
- Dimensions: 23 x 22
Heating
- Electric, Wood Stove
Cooling
- Attic Fan, Electric
Appliances
- Included: Dishwasher, Disposal, Dryer, Microwave, Refrigerator, Washer
- Laundry: Main Level
Features
- Pantry, Stained Cabinets, Vaulted Ceiling(s)
- Flooring: Carpet, Tile, Vinyl
- Windows: Window Coverings
- Basement: Walk-Out Access
- Has fireplace: No
Interior area
- Total structure area: 1,471
- Total interior livable area: 1,471 sqft
- Finished area above ground: 1,471
Property
Parking
- Total spaces: 5
- Parking features: Attached, Detached
- Attached garage spaces: 5
Features
- Patio & porch: Deck, Patio
- Spa features: Bath
Lot
- Size: 3.30 Acres
- Dimensions: 650 x 220
Details
- Additional structures: Outbuilding
- Parcel number: 0473500000003.070
- Special conditions: As Is
Construction
Type & style
- Home type: SingleFamily
- Architectural style: Traditional
- Property subtype: Single Family Residence
Materials
- Lap Siding
- Roof: Composition
Condition
- Year built: 1992
Utilities & green energy
- Sewer: Septic Tank
- Water: Public
Community & neighborhood
Security
- Security features: Smoke Detector(s)
Location
- Region: Spring Hill
- Subdivision: Other
Other
Other facts
- Listing terms: Cash,Conventional
- Ownership: Private
- Road surface type: Paved
Price history
| Date | Event | Price |
|---|---|---|
| 4/30/2024 | Sold | -- |
Source: | ||
| 2/19/2024 | Pending sale | $400,000$272/sqft |
Source: | ||
| 2/16/2024 | Listed for sale | $400,000$272/sqft |
Source: | ||
Public tax history
Tax history is unavailable.
Neighborhood: 66083
Nearby schools
GreatSchools rating
- NACottonwood Elementary SchoolGrades: PK-2Distance: 10 mi
- 7/10Paola Middle SchoolGrades: 6-8Distance: 10 mi
- 7/10Paola High SchoolGrades: 9-12Distance: 10.2 mi
Get a cash offer in 3 minutes
Find out how much your home could sell for in as little as 3 minutes with a no-obligation cash offer.
Estimated market value
$457,700
Get a cash offer in 3 minutes
Find out how much your home could sell for in as little as 3 minutes with a no-obligation cash offer.
Estimated market value
$457,700
