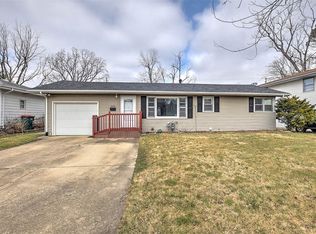GREAT HOME FOR YOUR 1ST HOME OR IF YOU ARE DOWNSIZING. 3 BEDROOMS 1 AND 3/4 BATHS. NICE CABINTRY WITH BUILT IN OVEN AND COOK TOP STOVE. VERY CLEAN HOME. FLAG POLE IN FRONT YARD STAYS. NICE CONCRETE DRIVE WITH A NICE FENCED IN YARD FOR YOUR PETS. CALL FOR YOUR APPT TODAY! DON'T HESITATE ON THIS ONE!!! HOME WARRANTY ON THE MECHANICALS AND APPLIANCES AS THEY ARE OLDER.
This property is off market, which means it's not currently listed for sale or rent on Zillow. This may be different from what's available on other websites or public sources.
