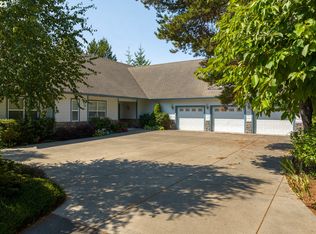Willow Dunes neighborhood of fine homes in the City limits. Ranch 3 bdrm/2 bath plus 6.5'x25' bonus/hobby room in 25'x32' garage. RV pad for additional parking. Sits back for end of the road privacy. Outside completely repainted summer of 2018. Inside all new flooring, painted walls, ready for possession. Great room, slider out to private backyard.
This property is off market, which means it's not currently listed for sale or rent on Zillow. This may be different from what's available on other websites or public sources.
