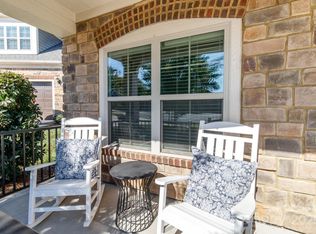Closed
$550,000
2330 Wesley Landing Rd, Waxhaw, NC 28173
2beds
1,805sqft
Single Family Residence
Built in 2021
0.18 Acres Lot
$547,500 Zestimate®
$305/sqft
$2,288 Estimated rent
Home value
$547,500
$520,000 - $575,000
$2,288/mo
Zestimate® history
Loading...
Owner options
Explore your selling options
What's special
Welcome, to an exceptional, low-maintenance Epcon community close to Waxhaw! The floor plan offers open-concept living that exudes charming architectural design. You will find this spacious two-bedroom/two full-bath home with a separate office that completes single-level living. The owners have added attractive custom built-in cabinetry & shelving throughout the home. The inviting gourmet kitchen has a large quartz island w/counter-height seating, a gas range & custom tile backsplash. The great room features a gas fireplace flanked by custom cabinetry. The spacious main bedroom offers an en-suite bathroom, w-i-c & step-in ceramic tile shower. A separate nicely accessorized utility room is tucked away by the garage entry. The private fenced courtyard is an inviting oasis for grilling & outdoor living featuring a travertine patio and lovely landscaping. The courtyard can be accessed from the primary ensuite as well as the family room. Amenities; clubhouse, saltwater pool, & pickleball.
Zillow last checked: 8 hours ago
Listing updated: August 02, 2023 at 10:37am
Listing Provided by:
Jamie Leggett jamie@jamieleggett.com,
Rinehart Realty Corporation
Bought with:
Scott Cervo
Howard Hanna Allen Tate Lake Norman
Source: Canopy MLS as distributed by MLS GRID,MLS#: 4027869
Facts & features
Interior
Bedrooms & bathrooms
- Bedrooms: 2
- Bathrooms: 2
- Full bathrooms: 2
- Main level bedrooms: 2
Primary bedroom
- Features: Split BR Plan, Walk-In Closet(s)
- Level: Main
Primary bedroom
- Level: Main
Bedroom s
- Level: Main
Bedroom s
- Level: Main
Bathroom full
- Features: Walk-In Closet(s)
- Level: Main
Bathroom full
- Level: Main
Bathroom full
- Level: Main
Bathroom full
- Level: Main
Dining area
- Features: Open Floorplan
- Level: Main
Dining area
- Level: Main
Great room
- Features: Built-in Features, Ceiling Fan(s), Open Floorplan, Tray Ceiling(s), Other - See Remarks
- Level: Main
Great room
- Level: Main
Kitchen
- Features: Breakfast Bar, Built-in Features, Kitchen Island
- Level: Main
Kitchen
- Level: Main
Laundry
- Features: Built-in Features
- Level: Main
Laundry
- Level: Main
Other
- Level: Main
Other
- Level: Main
Study
- Features: Built-in Features
- Level: Main
Study
- Level: Main
Heating
- Forced Air, Natural Gas
Cooling
- Ceiling Fan(s), Central Air
Appliances
- Included: Dishwasher, Disposal, Electric Water Heater, Exhaust Fan, Gas Cooktop, Microwave, Plumbed For Ice Maker, Refrigerator, Self Cleaning Oven, Wall Oven
- Laundry: Electric Dryer Hookup, Laundry Room, Main Level
Features
- Kitchen Island, Open Floorplan, Pantry, Tray Ceiling(s)(s), Walk-In Closet(s), Walk-In Pantry
- Flooring: Tile, Vinyl
- Doors: French Doors, Sliding Doors
- Windows: Insulated Windows
- Has basement: No
- Attic: Pull Down Stairs
- Fireplace features: Gas Log, Great Room
Interior area
- Total structure area: 1,805
- Total interior livable area: 1,805 sqft
- Finished area above ground: 1,805
- Finished area below ground: 0
Property
Parking
- Total spaces: 2
- Parking features: Attached Garage, Garage Door Opener, Garage on Main Level
- Attached garage spaces: 2
Features
- Levels: One
- Stories: 1
- Patio & porch: Front Porch, Patio
- Exterior features: In-Ground Irrigation, Lawn Maintenance
- Pool features: Community
- Fencing: Fenced,Privacy
Lot
- Size: 0.18 Acres
Details
- Parcel number: 06105204
- Zoning: RES
- Special conditions: Standard
- Other equipment: Network Ready
Construction
Type & style
- Home type: SingleFamily
- Architectural style: Transitional
- Property subtype: Single Family Residence
Materials
- Hardboard Siding, Stone Veneer
- Foundation: Slab
- Roof: Shingle
Condition
- New construction: No
- Year built: 2021
Utilities & green energy
- Sewer: County Sewer
- Water: County Water
- Utilities for property: Underground Power Lines, Underground Utilities, Wired Internet Available
Community & neighborhood
Security
- Security features: Carbon Monoxide Detector(s), Smoke Detector(s)
Community
- Community features: Fifty Five and Older, Clubhouse, Fitness Center, Game Court, Pond, Sidewalks, Walking Trails
Senior living
- Senior community: Yes
Location
- Region: Waxhaw
- Subdivision: The Courtyards At Wesley Chapel
HOA & financial
HOA
- Has HOA: Yes
- HOA fee: $289 monthly
- Association name: Associate Properties
- Association phone: 704-944-8181
Other
Other facts
- Listing terms: Cash,Conventional,VA Loan
- Road surface type: Concrete, Paved
Price history
| Date | Event | Price |
|---|---|---|
| 8/2/2023 | Sold | $550,000+0.9%$305/sqft |
Source: | ||
| 6/16/2023 | Pending sale | $545,000$302/sqft |
Source: | ||
| 6/15/2023 | Listed for sale | $545,000+12.1%$302/sqft |
Source: | ||
| 7/13/2021 | Sold | $486,000$269/sqft |
Source: Public Record Report a problem | ||
Public tax history
| Year | Property taxes | Tax assessment |
|---|---|---|
| 2025 | $2,649 -8.2% | $543,900 +21.5% |
| 2024 | $2,885 +0.9% | $447,700 |
| 2023 | $2,858 | $447,700 |
Find assessor info on the county website
Neighborhood: 28173
Nearby schools
GreatSchools rating
- 5/10New Town ElementaryGrades: PK-5Distance: 1.7 mi
- 9/10Cuthbertson Middle SchoolGrades: 6-8Distance: 0.2 mi
- 9/10Cuthbertson High SchoolGrades: 9-12Distance: 0.3 mi
Schools provided by the listing agent
- Elementary: New Town
- Middle: Cuthbertson
- High: Cuthbertson
Source: Canopy MLS as distributed by MLS GRID. This data may not be complete. We recommend contacting the local school district to confirm school assignments for this home.
Get a cash offer in 3 minutes
Find out how much your home could sell for in as little as 3 minutes with a no-obligation cash offer.
Estimated market value$547,500
Get a cash offer in 3 minutes
Find out how much your home could sell for in as little as 3 minutes with a no-obligation cash offer.
Estimated market value
$547,500
