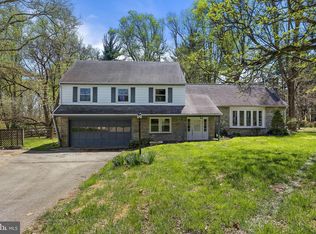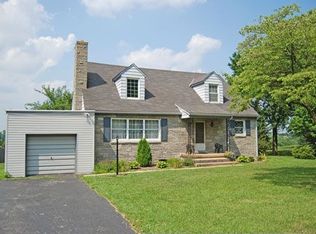Sold for $505,000
$505,000
2330 W Chester Rd, Coatesville, PA 19320
3beds
2,255sqft
Single Family Residence
Built in 1953
1.6 Acres Lot
$527,200 Zestimate®
$224/sqft
$3,042 Estimated rent
Home value
$527,200
$490,000 - $564,000
$3,042/mo
Zestimate® history
Loading...
Owner options
Explore your selling options
What's special
Welcome Home to 2330 West Chester Rd. Seller pride in ownership is easy to see throughout this stone home built in 1953 with true craftmanship and carried on with the sellers. Over their time they have added so many improvements that are so numerous that they are included in the attached documents. (make sure to review) Simply stated this is a Home, not just a house. It's built to last a lifetime and make new memories inside and out. The location is just on the outer edge of Coatesville, close to Route 30 but on 1.6 acres of privacy and large enough to entertain. The oversized driveway and large backyard with mature trees provide a secluded feeling and the patio / new deck offers even more of a tranquil setting. The quality upgrades inside must be seen and how every inch has been used for comfort. The owners have also invested in a full home inspection including termite, and septic which all passed— please see enclosed document files. Also, the Owners added a one-year home warranty. Ready to come Home?
Zillow last checked: 8 hours ago
Listing updated: November 06, 2024 at 08:58am
Listed by:
Clark Faggioli 610-842-8264,
Changing Times Realty Group
Bought with:
Mr. Gary A Mercer SR., RS164185L
KW Greater West Chester
Kate Bird, RS356416
KW Greater West Chester
Source: Bright MLS,MLS#: PACT2072908
Facts & features
Interior
Bedrooms & bathrooms
- Bedrooms: 3
- Bathrooms: 3
- Full bathrooms: 3
- Main level bathrooms: 1
- Main level bedrooms: 1
Basement
- Area: 0
Heating
- Hot Water, Natural Gas
Cooling
- Central Air, Natural Gas
Appliances
- Included: Gas Water Heater
Features
- Breakfast Area, Crown Molding, Dining Area, Open Floorplan, Floor Plan - Traditional, Eat-in Kitchen, Kitchen Island, Recessed Lighting, Sound System
- Flooring: Carpet, Ceramic Tile, Hardwood, Wood
- Basement: Heated,Partially Finished,Rear Entrance,Walk-Out Access,Workshop
- Number of fireplaces: 1
Interior area
- Total structure area: 2,255
- Total interior livable area: 2,255 sqft
- Finished area above ground: 2,255
- Finished area below ground: 0
Property
Parking
- Total spaces: 2
- Parking features: Garage Faces Front, Asphalt, Attached, Driveway
- Attached garage spaces: 2
- Has uncovered spaces: Yes
Accessibility
- Accessibility features: None
Features
- Levels: Three
- Stories: 3
- Pool features: None
Lot
- Size: 1.60 Acres
Details
- Additional structures: Above Grade, Below Grade
- Parcel number: 4702 0031
- Zoning: R10 RES
- Special conditions: Standard
Construction
Type & style
- Home type: SingleFamily
- Architectural style: Cape Cod
- Property subtype: Single Family Residence
Materials
- Stone
- Foundation: Stone
- Roof: Asphalt,Shingle
Condition
- Excellent
- New construction: No
- Year built: 1953
Utilities & green energy
- Electric: 200+ Amp Service
- Sewer: On Site Septic
- Water: Well
- Utilities for property: Cable Connected, Natural Gas Available, Cable, Fiber Optic
Community & neighborhood
Security
- Security features: Security System
Location
- Region: Coatesville
- Subdivision: Providence Hill
- Municipality: EAST FALLOWFIELD TWP
Other
Other facts
- Listing agreement: Exclusive Right To Sell
- Listing terms: Cash,Conventional,FHA,VA Loan
- Ownership: Fee Simple
Price history
| Date | Event | Price |
|---|---|---|
| 10/17/2024 | Sold | $505,000-2.1%$224/sqft |
Source: | ||
| 10/15/2024 | Pending sale | $515,900$229/sqft |
Source: | ||
| 9/11/2024 | Contingent | $515,900$229/sqft |
Source: | ||
| 8/30/2024 | Listed for sale | $515,900+164.6%$229/sqft |
Source: | ||
| 12/20/2000 | Sold | $195,000$86/sqft |
Source: Public Record Report a problem | ||
Public tax history
| Year | Property taxes | Tax assessment |
|---|---|---|
| 2025 | $6,824 +1.2% | $131,790 |
| 2024 | $6,743 +3.6% | $131,790 |
| 2023 | $6,506 +1.2% | $131,790 |
Find assessor info on the county website
Neighborhood: 19320
Nearby schools
GreatSchools rating
- 5/10Caln El SchoolGrades: K-5Distance: 1.5 mi
- 4/10Coatesville Intermediate High SchoolGrades: 8-9Distance: 1.7 mi
- 3/10Coatesville Area Senior High SchoolGrades: 10-12Distance: 1.6 mi
Schools provided by the listing agent
- High: Coatesville Area Senior
- District: Coatesville Area
Source: Bright MLS. This data may not be complete. We recommend contacting the local school district to confirm school assignments for this home.
Get pre-qualified for a loan
At Zillow Home Loans, we can pre-qualify you in as little as 5 minutes with no impact to your credit score.An equal housing lender. NMLS #10287.

