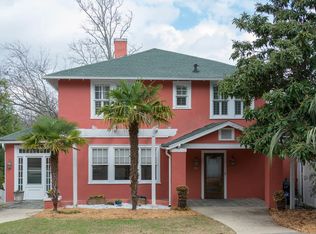Exceptional care was given to preserve historic elegance while offering modern updates. Exceptional features: high ceilings, gleaming hardwoods, extensive moldings/built-ins. Terrific for entertaining with open flow from the spacious Living Room to Sunroom, Screened Porch & Formal Dining room. Fantastic Chef's Kitchen has professional stainless appliances & loads of cabinets/storage. Wonderful Family Room with wall of builtins & fireplace (6 working fireplaces in this home!). FamilyRm opens to Screened Porch that is also accessible from Living Room. Master Suite has walkin Closet as well as private Bath & opens to a 2nd level Terrace. 3 additional Bedrooms, one with private Bath; two open to another 2nd level Terrace. The Garage has a terrific income producing apartment, Guest House or media rm/gym & full Bath (noted as 5th Bedroom & additional 1100 square feet). The gardens are exquisite offering privacy with brick wall/lush landscaping and slate patio with fountain. A truly distinctive property! Situated on an oversized lot on one of Shandon's prettiest streets! Virtual Tour Link provides floor plan & additional photos.
This property is off market, which means it's not currently listed for sale or rent on Zillow. This may be different from what's available on other websites or public sources.
