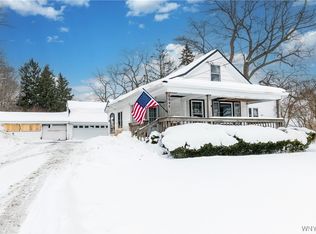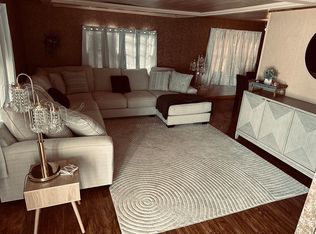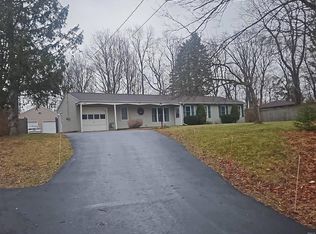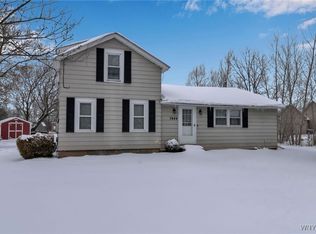Welcome to 2330 Stedman Road, a beautifully remodeled home set on 2.18 scenic acres in Attica, NY. This 3-bedroom, 1-bath property has been thoughtfully updated from top to bottom in 2025, offering the perfect blend of modern finishes and country charm. Step inside to find an inviting eat-in kitchen featuring all new appliances, quartz countertops, and new cabinetry. Sliding doors lead to a spacious back deck, ideal for entertaining or enjoying peaceful views of the property. The home boasts all new flooring throughout, recessed lighting, and updated trim, doors, and moldings. Each of the three bedrooms includes its own closet, providing comfort and functionality. The bathroom is a true highlight with a tile shower/tub, double-sink vanity, and tile flooring. Additional updates include a brand-new central air system, a complete water filtration system, and a freshly paved asphalt driveway — all installed in 2025. A full basement provides excellent storage and the potential to be finished into additional living space. With its modern upgrades, functional layout, and expansive lot, this home is truly move-in ready. Don’t miss your chance to own this stunning property in a desirable location!
Pending
$309,000
2330 Stedman Rd, Attica, NY 14011
3beds
1,196sqft
Single Family Residence
Built in 1984
2.18 Acres Lot
$302,500 Zestimate®
$258/sqft
$-- HOA
What's special
Scenic acresModern finishesRecessed lightingSpacious back deckDouble-sink vanityFull basementAll new flooring
- 143 days |
- 79 |
- 0 |
Zillow last checked: 8 hours ago
Listing updated: December 04, 2025 at 06:18am
Listing by:
WNYbyOwner.com 716-523-8508,
Robyn Sansone 716-523-8508
Source: NYSAMLSs,MLS#: B1637789 Originating MLS: Buffalo
Originating MLS: Buffalo
Facts & features
Interior
Bedrooms & bathrooms
- Bedrooms: 3
- Bathrooms: 1
- Full bathrooms: 1
- Main level bathrooms: 1
- Main level bedrooms: 3
Heating
- Propane, Forced Air
Cooling
- Central Air
Appliances
- Included: Dryer, Dishwasher, Electric Water Heater, Free-Standing Range, Microwave, Oven, Refrigerator, Washer
- Laundry: In Basement
Features
- Eat-in Kitchen, Separate/Formal Living Room, Quartz Counters, Bedroom on Main Level, Main Level Primary
- Flooring: Carpet, Luxury Vinyl, Other, See Remarks, Varies
- Basement: Full
- Has fireplace: No
Interior area
- Total structure area: 1,196
- Total interior livable area: 1,196 sqft
Property
Parking
- Total spaces: 1.5
- Parking features: Attached, Garage, Garage Door Opener
- Attached garage spaces: 1.5
Features
- Levels: One
- Stories: 1
- Patio & porch: Deck
- Exterior features: Blacktop Driveway, Deck, Private Yard, See Remarks
Lot
- Size: 2.18 Acres
- Dimensions: 200 x 472
- Features: Rectangular, Rectangular Lot, Residential Lot
Details
- Additional structures: Shed(s), Storage
- Parcel number: 56240001800000010670000000
- Special conditions: Standard
Construction
Type & style
- Home type: SingleFamily
- Architectural style: Ranch
- Property subtype: Single Family Residence
Materials
- Vinyl Siding
- Foundation: Block
Condition
- Resale
- Year built: 1984
Utilities & green energy
- Sewer: Septic Tank
- Water: Well
- Utilities for property: High Speed Internet Available
Community & HOA
Community
- Subdivision: Holland Land Company's Su
Location
- Region: Attica
Financial & listing details
- Price per square foot: $258/sqft
- Tax assessed value: $173,000
- Annual tax amount: $3,971
- Date on market: 9/13/2025
- Cumulative days on market: 128 days
- Listing terms: Cash,Conventional,FHA,VA Loan
Estimated market value
$302,500
$287,000 - $318,000
$1,519/mo
Price history
Price history
| Date | Event | Price |
|---|---|---|
| 12/4/2025 | Pending sale | $309,000$258/sqft |
Source: | ||
| 10/10/2025 | Listed for sale | $309,000$258/sqft |
Source: | ||
| 9/23/2025 | Contingent | $309,000$258/sqft |
Source: | ||
| 9/21/2025 | Pending sale | $309,000$258/sqft |
Source: | ||
| 9/13/2025 | Listed for sale | $309,000-1.9%$258/sqft |
Source: | ||
Public tax history
Public tax history
| Year | Property taxes | Tax assessment |
|---|---|---|
| 2024 | -- | $173,000 |
| 2023 | -- | $173,000 |
| 2022 | -- | $173,000 +179% |
Find assessor info on the county website
BuyAbility℠ payment
Estimated monthly payment
Boost your down payment with 6% savings match
Earn up to a 6% match & get a competitive APY with a *. Zillow has partnered with to help get you home faster.
Learn more*Terms apply. Match provided by Foyer. Account offered by Pacific West Bank, Member FDIC.Climate risks
Neighborhood: 14011
Nearby schools
GreatSchools rating
- 6/10Attica Elementary SchoolGrades: PK-4Distance: 2.7 mi
- 5/10Attica Junior High SchoolGrades: 5-8Distance: 3.4 mi
- 8/10Attica Senior High SchoolGrades: 9-12Distance: 3.4 mi
Schools provided by the listing agent
- District: Attica
Source: NYSAMLSs. This data may not be complete. We recommend contacting the local school district to confirm school assignments for this home.
- Loading




