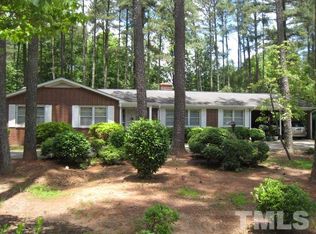Sold for $272,000
$272,000
2330 Oxford Rd, Henderson, NC 27536
3beds
1,808sqft
Single Family Residence, Residential
Built in 1965
0.58 Acres Lot
$276,500 Zestimate®
$150/sqft
$1,604 Estimated rent
Home value
$276,500
Estimated sales range
Not available
$1,604/mo
Zestimate® history
Loading...
Owner options
Explore your selling options
What's special
Welcome to your new oasis! This beautifully restored 3 bed 2 bath brick ranch is a dream come true. This property boasts two living areas, ideal for entertaining or enjoying quiet moments. Custom granite countertop with all-new stainless-steel appliances. Custom bathroom with wall-to-wall ceramic tiles and walk-in shower. The primary suite features a luxurious en-suite equipped with a jacuzzi tub, walk-in shower, and smart mirrors, perfect for peace and relaxation. All three bedrooms have beautifully refinished hardwood flooring and heated ceilings. Enjoy your spacious patio when you step outside, ready to accommodate all of your outdoor events. New roof, new HVAC, all appliances convey. No HOAS or restrictions. City water and sewer. Don't miss the chance to make this stunning property yours!
Zillow last checked: 8 hours ago
Listing updated: October 28, 2025 at 12:12am
Listed by:
Kamini Woods Hudson 347-930-8453,
Coldwell Banker Advantage Hend
Bought with:
MAYRA COLIN, 351286
Ninja Realty
Source: Doorify MLS,MLS#: 10015785
Facts & features
Interior
Bedrooms & bathrooms
- Bedrooms: 3
- Bathrooms: 2
- Full bathrooms: 2
Heating
- Ceiling, Central, Fireplace(s)
Cooling
- Ceiling Fan(s), Central Air
Appliances
- Included: Dishwasher, Dryer, Electric Range, Oven, Refrigerator, Stainless Steel Appliance(s), Washer
- Laundry: Laundry Room, Main Level
Features
- Breakfast Bar, Ceiling Fan(s), Double Vanity, Eat-in Kitchen, Granite Counters, Living/Dining Room Combination, Soaking Tub, Walk-In Shower
- Flooring: Ceramic Tile, Hardwood, Vinyl, Tile
- Doors: Sliding Doors, Storm Door(s)
- Has fireplace: Yes
- Fireplace features: Family Room, Living Room
- Common walls with other units/homes: No Common Walls
Interior area
- Total structure area: 1,808
- Total interior livable area: 1,808 sqft
- Finished area above ground: 1,808
- Finished area below ground: 0
Property
Parking
- Total spaces: 4
- Parking features: Driveway, Garage, Garage Faces Front
- Attached garage spaces: 2
Accessibility
- Accessibility features: Common Area
Features
- Levels: One
- Stories: 1
- Patio & porch: Patio, Rear Porch
- Exterior features: Lighting, Private Yard, Rain Gutters
- Has view: Yes
Lot
- Size: 0.58 Acres
- Features: Back Yard, Front Yard
Details
- Parcel number: 001906003
- Special conditions: Standard
Construction
Type & style
- Home type: SingleFamily
- Architectural style: Ranch
- Property subtype: Single Family Residence, Residential
Materials
- Brick
- Roof: Shingle
Condition
- New construction: No
- Year built: 1965
Utilities & green energy
- Water: Public
Green energy
- Energy efficient items: Appliances
Community & neighborhood
Location
- Region: Henderson
- Subdivision: Not in a Subdivision
Price history
| Date | Event | Price |
|---|---|---|
| 8/6/2024 | Sold | $272,000-4.6%$150/sqft |
Source: | ||
| 6/28/2024 | Pending sale | $285,000$158/sqft |
Source: | ||
| 6/6/2024 | Price change | $285,000-4%$158/sqft |
Source: | ||
| 5/16/2024 | Price change | $297,000-4.2%$164/sqft |
Source: | ||
| 4/30/2024 | Price change | $310,000-3.1%$171/sqft |
Source: | ||
Public tax history
| Year | Property taxes | Tax assessment |
|---|---|---|
| 2025 | $2,876 +5.3% | $200,299 |
| 2024 | $2,730 +153.1% | $200,299 +71.3% |
| 2023 | $1,079 +2.1% | $116,901 |
Find assessor info on the county website
Neighborhood: 27536
Nearby schools
GreatSchools rating
- 6/10E M Rollins Elementary SchoolGrades: PK-5Distance: 0.7 mi
- 3/10Vance County Middle SchoolGrades: 6-8Distance: 3.9 mi
- 1/10Northern Vance High SchoolGrades: 9-12Distance: 3.1 mi
Get pre-qualified for a loan
At Zillow Home Loans, we can pre-qualify you in as little as 5 minutes with no impact to your credit score.An equal housing lender. NMLS #10287.
