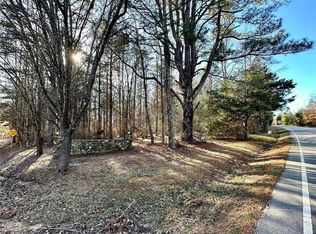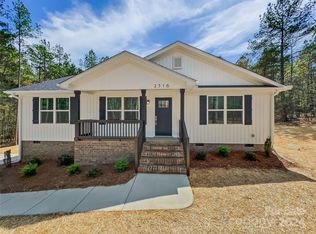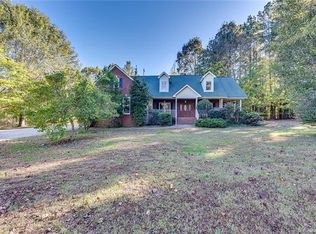Closed
$378,000
2330 Neill Rd, Lancaster, SC 29720
3beds
1,330sqft
Single Family Residence
Built in 2025
1.24 Acres Lot
$380,800 Zestimate®
$284/sqft
$1,872 Estimated rent
Home value
$380,800
$350,000 - $415,000
$1,872/mo
Zestimate® history
Loading...
Owner options
Explore your selling options
What's special
Brand New construction home on over an acre of wooded land in the Buford School District, just minutes from Waxhaw, NC too! This Beautiful home offers a great split bedroom floor plan with an Open Concept living area. As you enter from the welcoming Covered Front Porch you'll notice the lovely Laminate floors throughout and the vaulted ceilings in the living area. The kitchen offers bright White Soft Close Cabinets, Lovely Quartz counters, and Stainless Steel Appliances. Next to the kitchen is a designated Dining Area, Laundry Room, and access to the Large Rear Deck overlooking the wooded back yard. The Primary Suite has a spacious bedroom and Primary bathroom with Dual Vanity, Quartz Counters, Tiled Shower surround, and Large Walk-in Closet. The 2 secondary bedrooms are on the opposite side of the home and share a 2nd Full Bathroom that also has Quartz counters. The 1.24 acre wooded lot gives the home a nice private setting with plenty of trees.
Zillow last checked: 8 hours ago
Listing updated: August 29, 2025 at 01:47pm
Listing Provided by:
Josh Courtright josh@courtrightgroup.com,
Keller Williams Connected
Bought with:
Michael Schoeppner
NorthGroup Real Estate LLC
Source: Canopy MLS as distributed by MLS GRID,MLS#: 4269263
Facts & features
Interior
Bedrooms & bathrooms
- Bedrooms: 3
- Bathrooms: 2
- Full bathrooms: 2
- Main level bedrooms: 3
Primary bedroom
- Level: Main
Bedroom s
- Level: Main
Bathroom full
- Level: Main
Dining area
- Level: Main
Kitchen
- Level: Main
Laundry
- Level: Main
Living room
- Level: Main
Heating
- Central
Cooling
- Central Air
Appliances
- Included: Dishwasher, Electric Range, Microwave
- Laundry: Laundry Room, Main Level
Features
- Flooring: Laminate
- Has basement: No
Interior area
- Total structure area: 1,330
- Total interior livable area: 1,330 sqft
- Finished area above ground: 1,330
- Finished area below ground: 0
Property
Parking
- Parking features: Driveway
- Has uncovered spaces: Yes
Features
- Levels: One
- Stories: 1
- Patio & porch: Covered, Front Porch
Lot
- Size: 1.24 Acres
- Features: Level, Private, Wooded
Details
- Parcel number: 003400039.07
- Zoning: LDR
- Special conditions: Standard
Construction
Type & style
- Home type: SingleFamily
- Property subtype: Single Family Residence
Materials
- Vinyl
- Foundation: Crawl Space
- Roof: Shingle
Condition
- New construction: Yes
- Year built: 2025
Details
- Builder name: JCPM Property Group
Utilities & green energy
- Sewer: Septic Installed
- Water: County Water
Community & neighborhood
Location
- Region: Lancaster
- Subdivision: none
Other
Other facts
- Listing terms: Cash,Conventional,FHA,USDA Loan,VA Loan
- Road surface type: Stone, Paved
Price history
| Date | Event | Price |
|---|---|---|
| 8/29/2025 | Sold | $378,000$284/sqft |
Source: | ||
| 6/27/2025 | Listed for sale | $378,000$284/sqft |
Source: | ||
Public tax history
Tax history is unavailable.
Neighborhood: 29720
Nearby schools
GreatSchools rating
- 8/10Buford Elementary SchoolGrades: PK-5Distance: 5.8 mi
- 3/10A. R. Rucker Middle SchoolGrades: 6-8Distance: 6.5 mi
- 6/10Buford High SchoolGrades: 9-12Distance: 6.1 mi
Get a cash offer in 3 minutes
Find out how much your home could sell for in as little as 3 minutes with a no-obligation cash offer.
Estimated market value$380,800
Get a cash offer in 3 minutes
Find out how much your home could sell for in as little as 3 minutes with a no-obligation cash offer.
Estimated market value
$380,800


